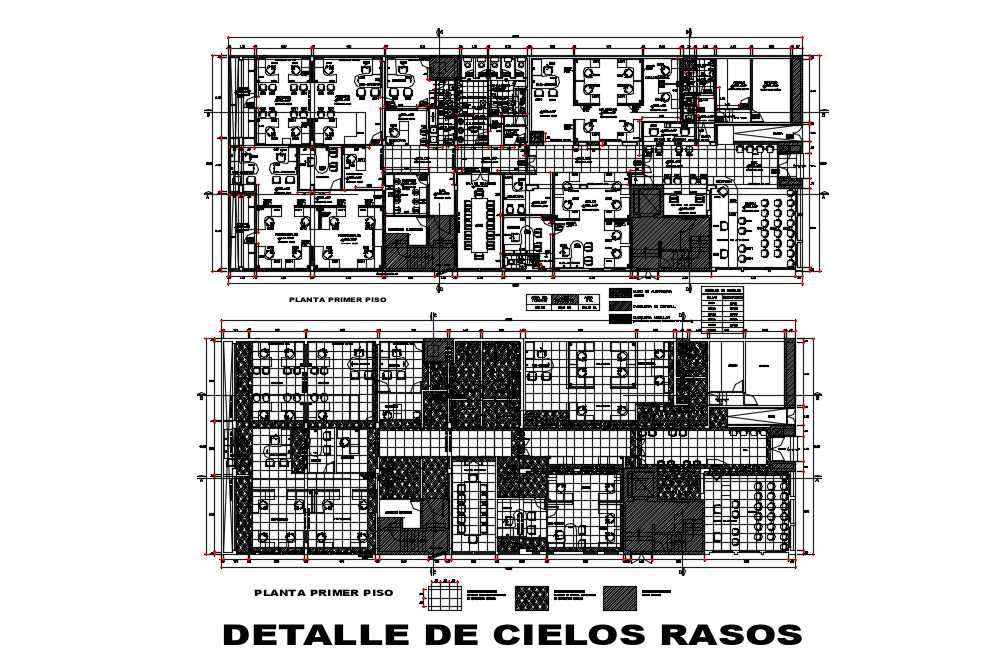Office Floor Plan Layout In AutoCAD File
Description
Ofice floor plan detail of plants details with first-floor plan detail which includes sub-directors room, manager room, meeting room, employee room, electrical room, projection room, waiting area, hall, storage area,
Uploaded by:

