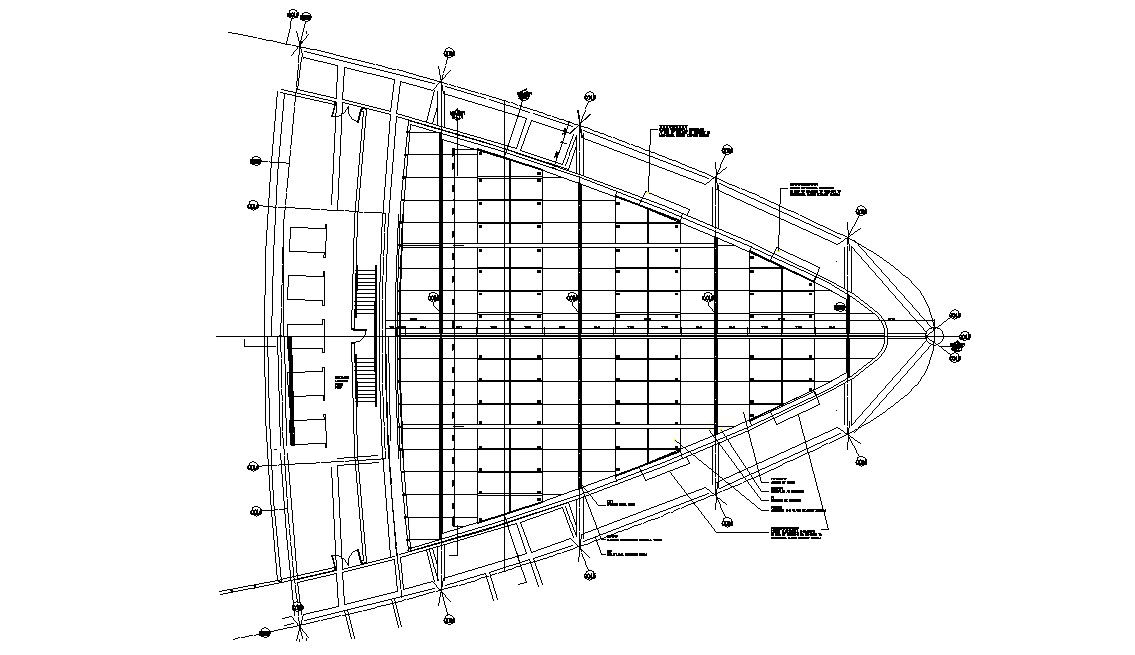Download Free Building Plan DWG File
Description
Download Free Building Plan DWG File; download free AutoCAD file of building layout plan with extend curtainwall enclosure
at the end of skylight to connect to a mechanical smoke exhaust system.
Uploaded by:

