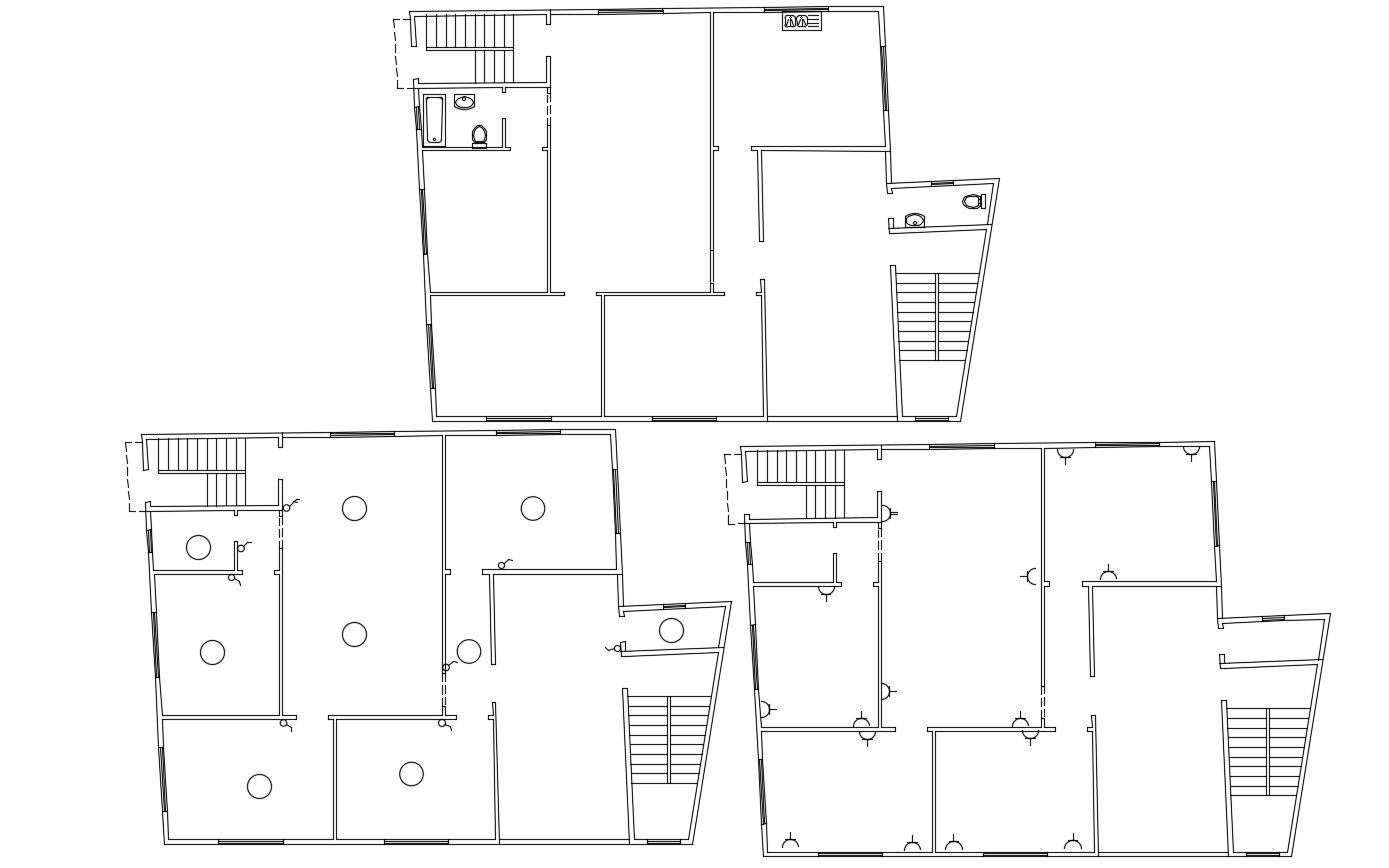AutoCAD House Electrical Plan Drawing DWG File
Description
2d CAD drawing of House floor plan design with electrical layout plan drawing that shows ceiling light point and switchboard marking detail. download house electrical plan with sanitary ware detail.
Uploaded by:
