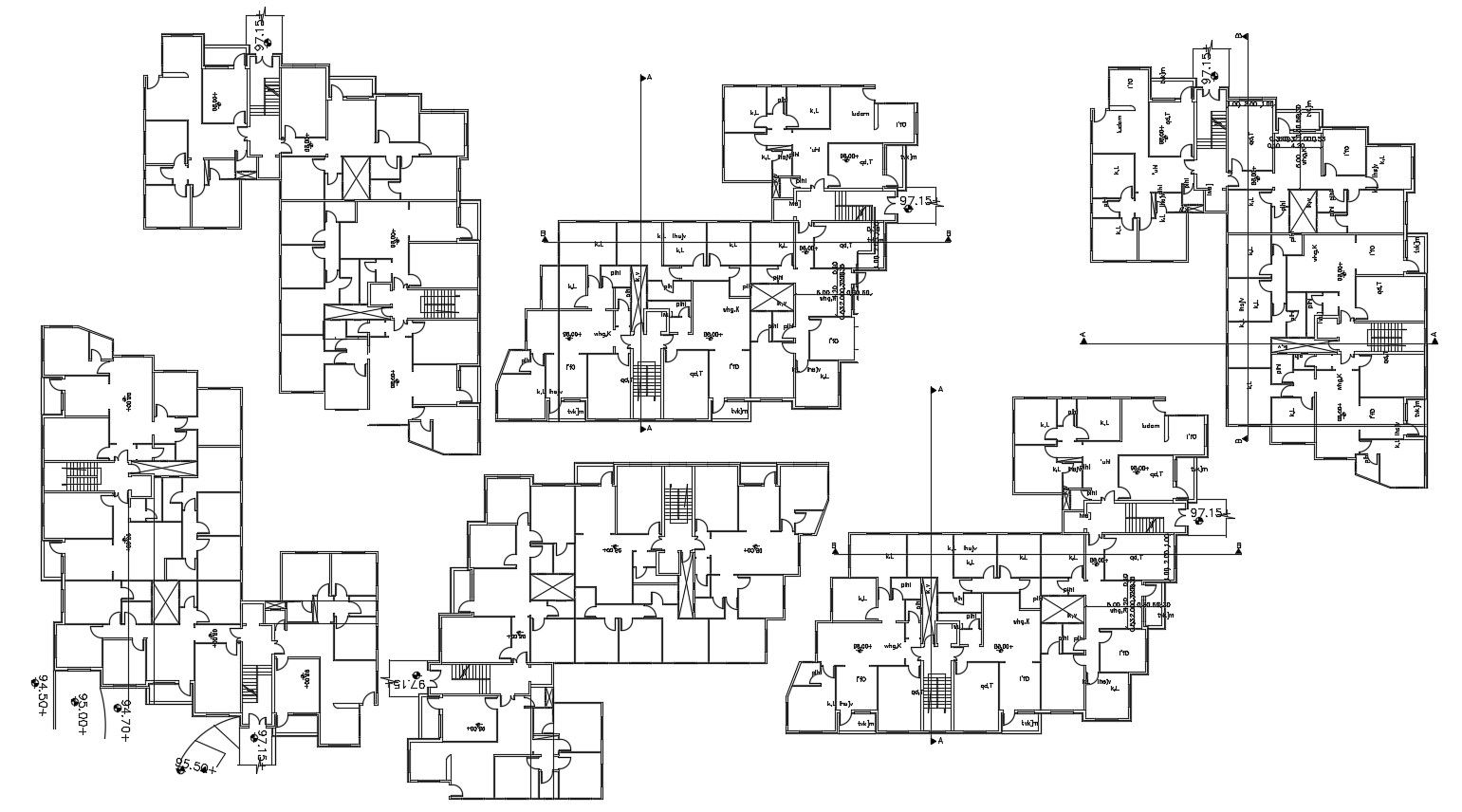Apartment House Floor Design DWG File
Description
The architecture apartment house floor plan design includes multiple different sizes of floor drawing. download 2 and 3 BHK apartment house plan design DWG file and get more detail in this CAD file.
Uploaded by:
