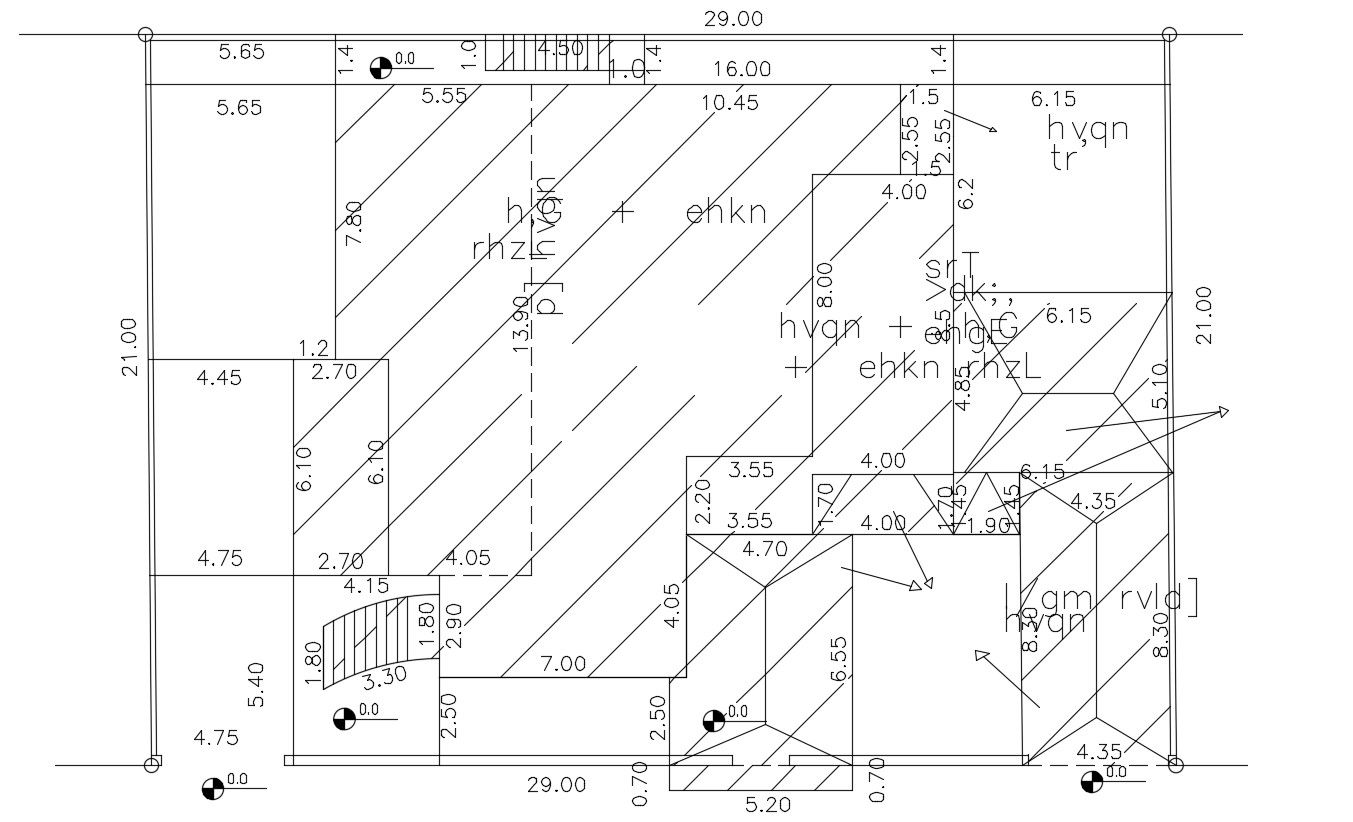68 X 98 Feet Plot Size For Bungalow Roof Plan
Description
68 by 98 feet residence house plot size in CAD drawing that shows top view roof span sloping design with dimension detail and land survey design. download free DWG file of the house plot plan.
Uploaded by:
