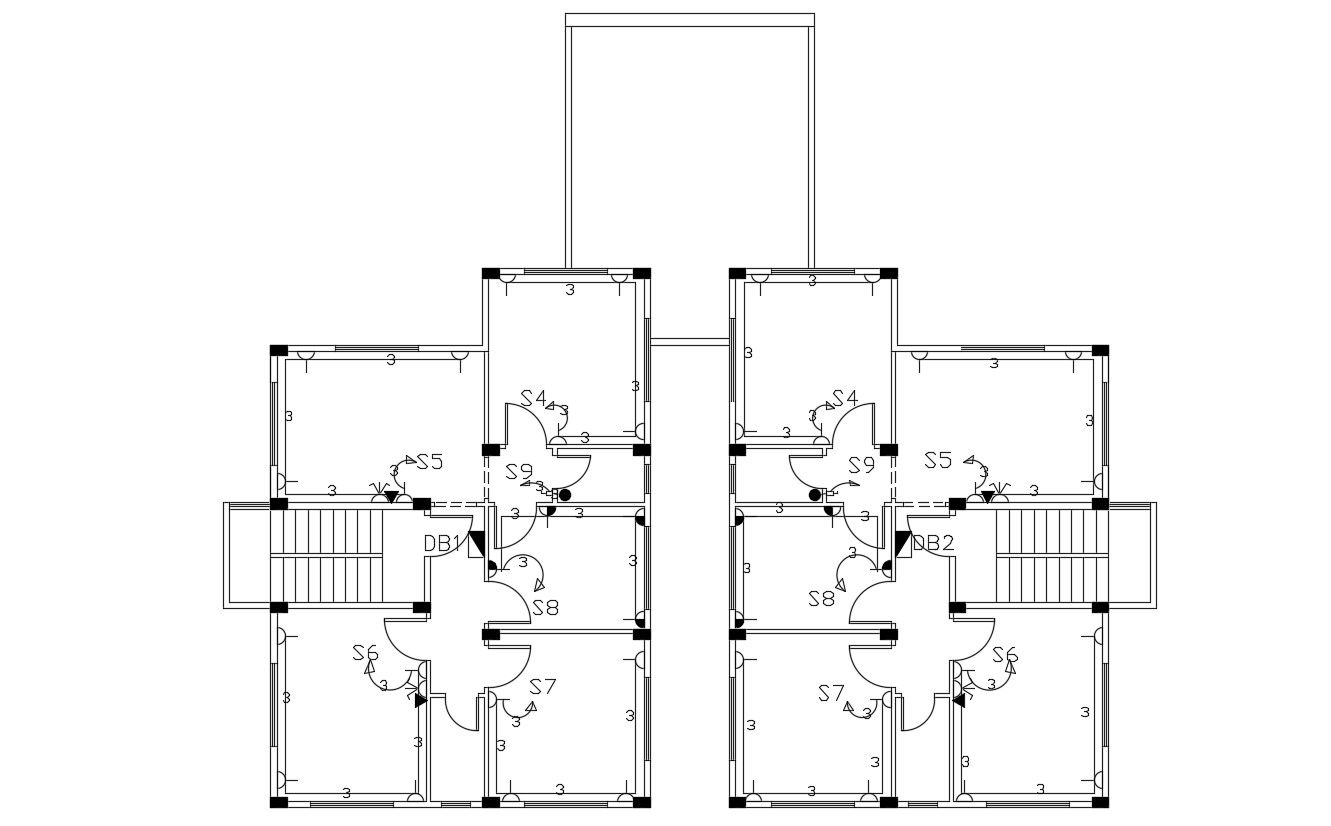2D CAD Drawing Of House Electrical Layout Plan
Description
this is 2d CAD drawing house electrical layout plan design that includes wiring pan and switchboard point with column out plan design. download house electrical layout plan DWG file.
Uploaded by:
