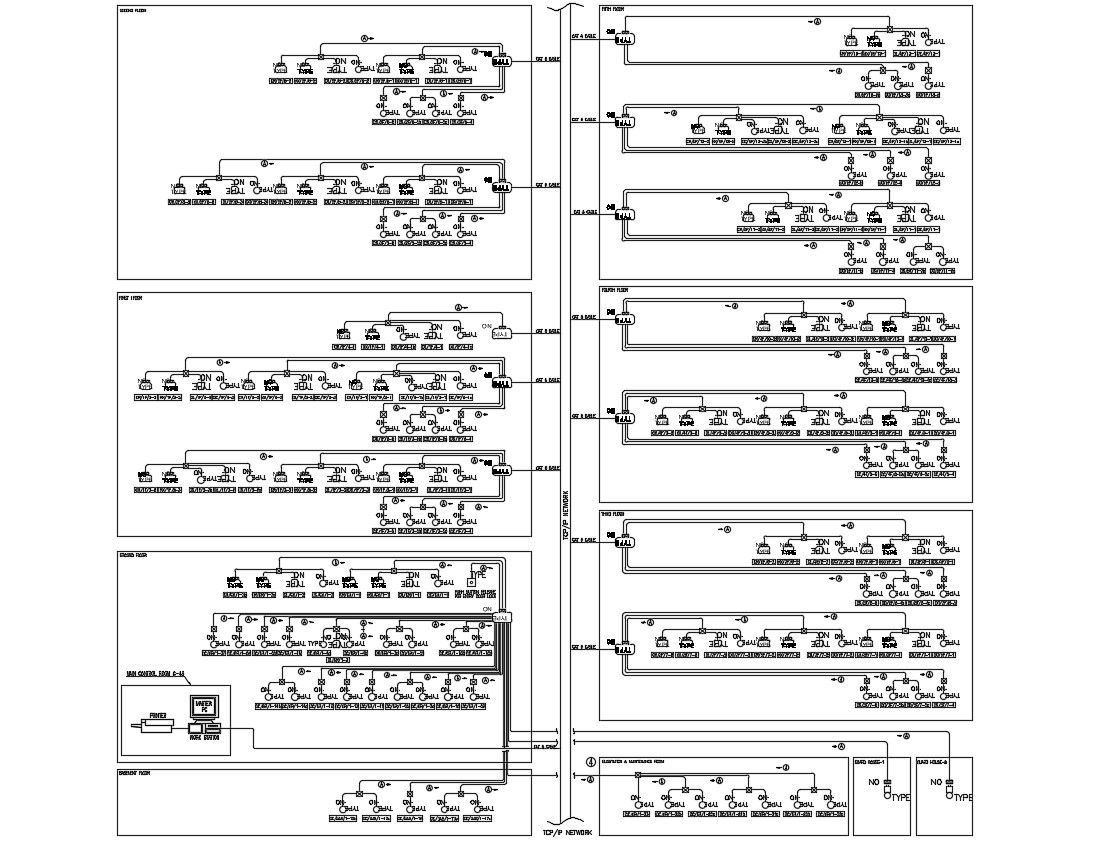Access Control Riser Diagram Free AutoCAD File
Description
Access Control Riser Diagram Free AutoCAD File; download free AutoCAD file of access control riser diagram defined the electrical sub-contractors' responsibility to coordinate the installation with the general contractor to ensure doors are sequenced properly with the access control system for proper functionality. wire and connect all associated controls as required to achieve the proper sequencing. provide an output to the intrusion alarm system for riser power failure
Uploaded by:

