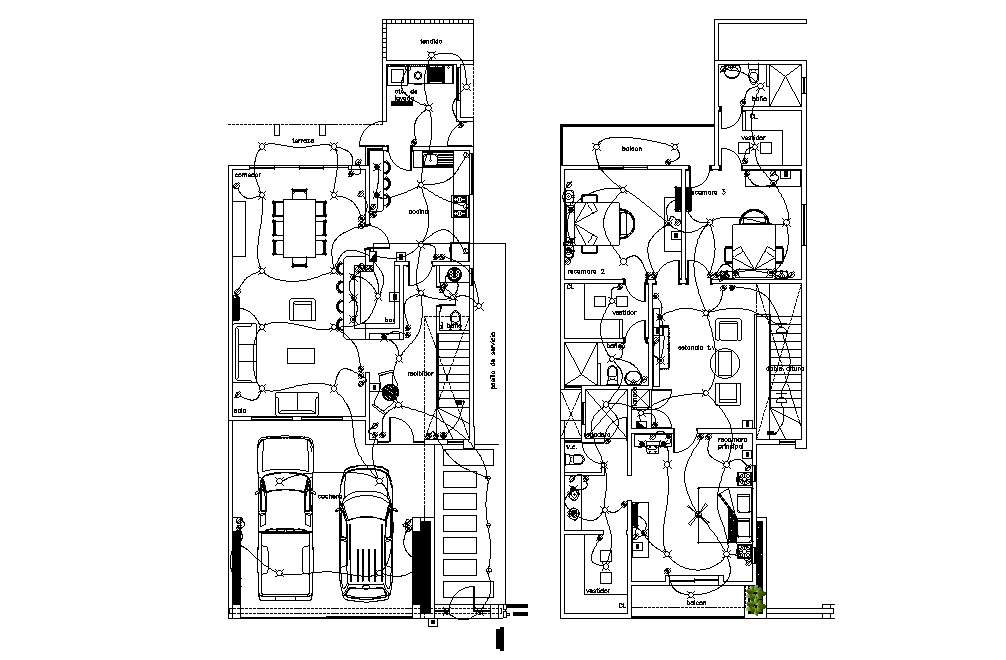
The architecture residence house ground floor and first floor electrical layout wiring layout plan CAD drawing that shows 3 bedrooms, kitchen, dining area, wash area, living lounge and 2 big car parking porch. also has all wiring with false ceiling light design. wiring conduit in front of every room, walk on the floor or belly beams on wall. Download the AutoCAD file now. Thanks for downloading the file and another CAD program from the cadbull.com website.