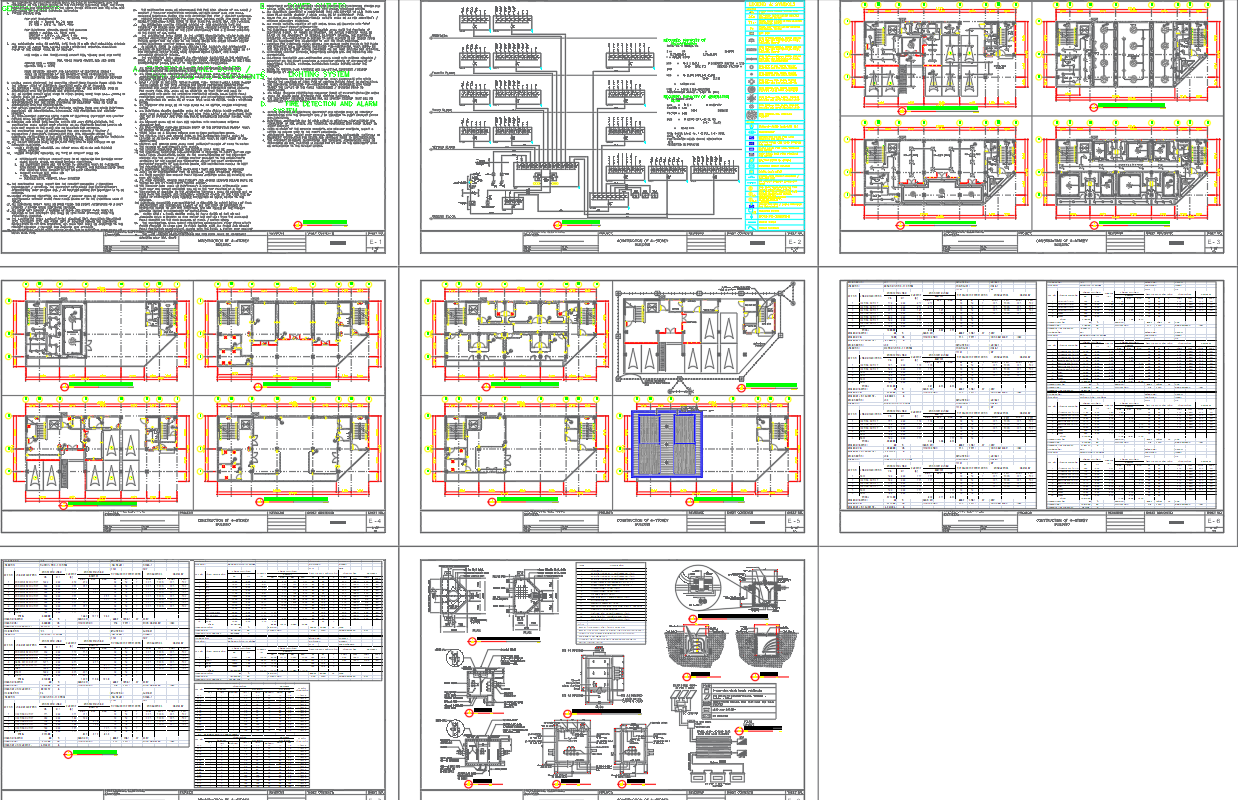Detailed Electrical Plan for 4-Storey Office Building In AutoCAD File
Description
Explore the intricacies of the Electrical Plan for a 4-Storey Office Building through our comprehensive AutoCAD file. The detailed CAD drawing includes the power layout for each floor, shedding light on the optimal placement of electrical elements in the floor plan. Delve into the intricacies of the roof deck with a dedicated power layout, ensuring seamless electrical distribution in this elevated space. Uncover the grounding system layout, a crucial aspect for the safety and efficiency of the electrical network. Additionally, the plan showcases the integration of solar panels on the roof, providing an eco-friendly and sustainable power solution. The AutoCAD file encapsulates the nuances of the load schedule, offering a meticulous breakdown of power requirements. Elevate your understanding of electrical systems in a 4-Storey Office Building with this comprehensive CAD drawing, providing valuable insights for efficient and reliable power distribution.
Uploaded by:
K.H.J
Jani
