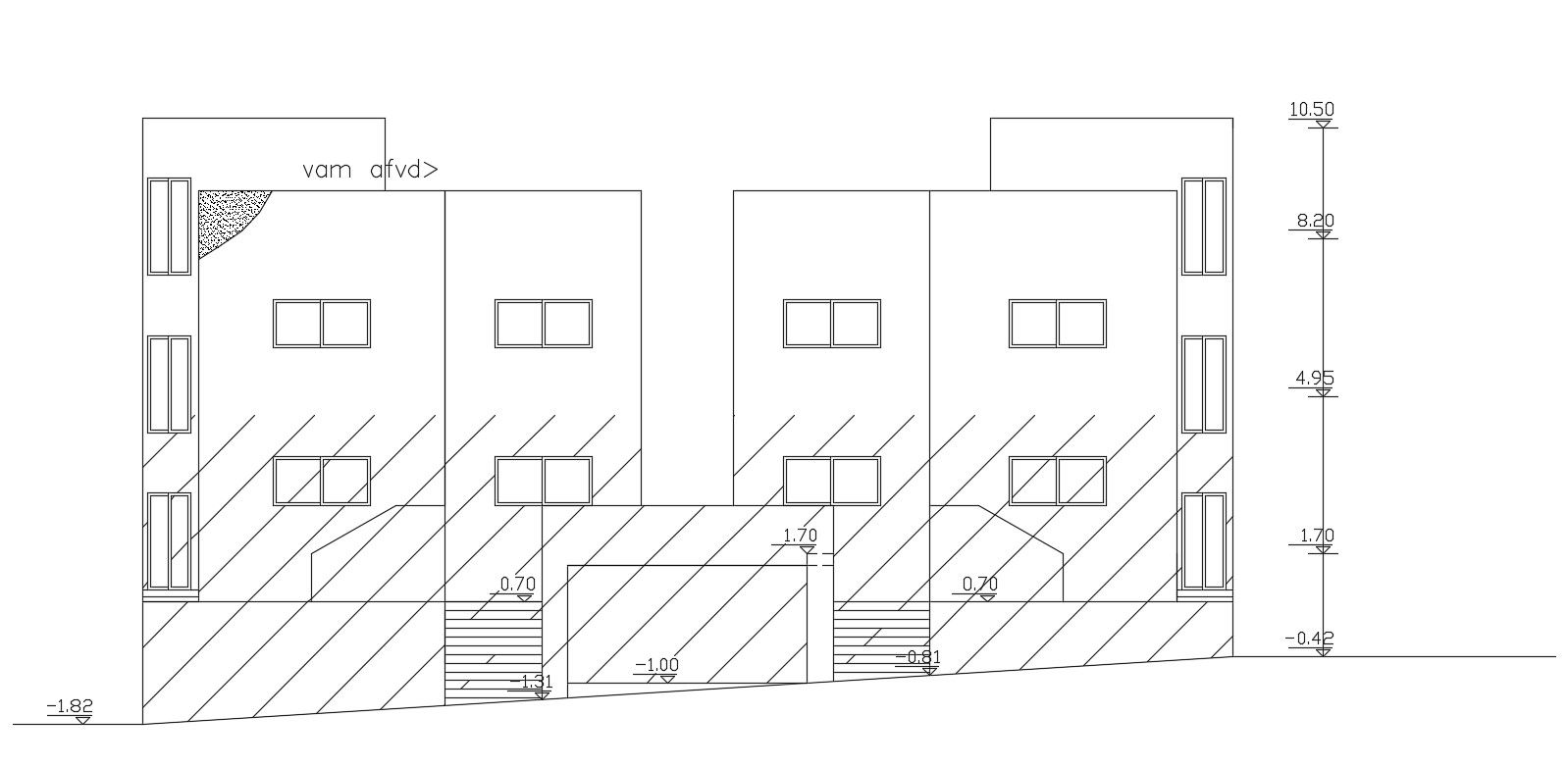Bungalow Building Front Elevation Design DWG File
Description
AutoCAD drawing of bungalow house building front elevation design that shows 2 storey floor level, door and window marking detail. download DWG file of house front elevation drawing.
Uploaded by:

