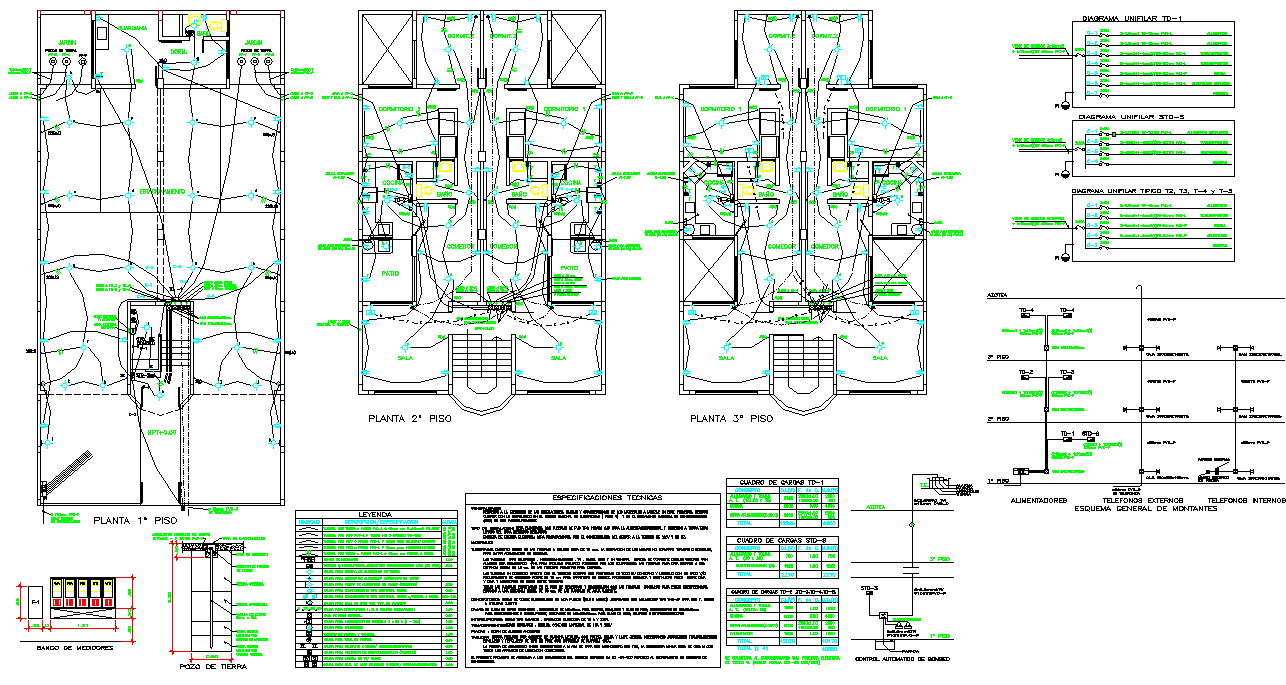Electrical home plan layout file
Description
Electrical home plan layout file, ground floor to roof plan detail, table detail, specification detail, stair detail, circuit detail, furniture detail in door, window, table and chair detail, etc.
Uploaded by:
