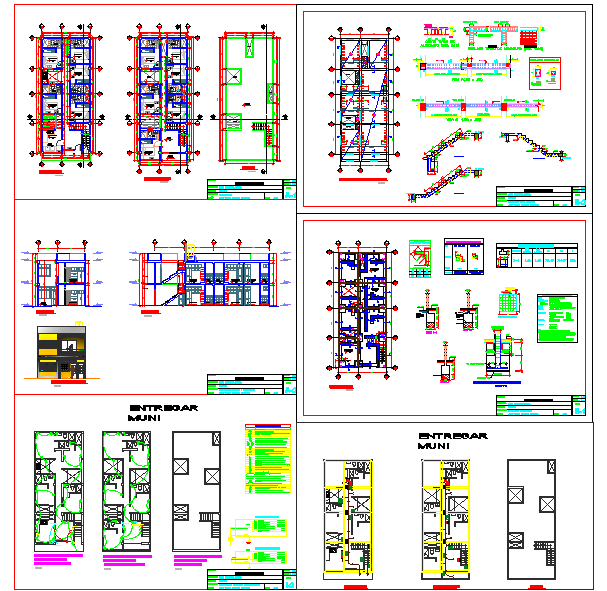Single Family Home
Description
Single Family Home dwg file.
Layout detail of floor plan, construction plan, structure plan, foundation detailing, beam detailing, also have brief description of construction build and elevation design of Single Family Home project..
Uploaded by:
K.H.J
Jani
