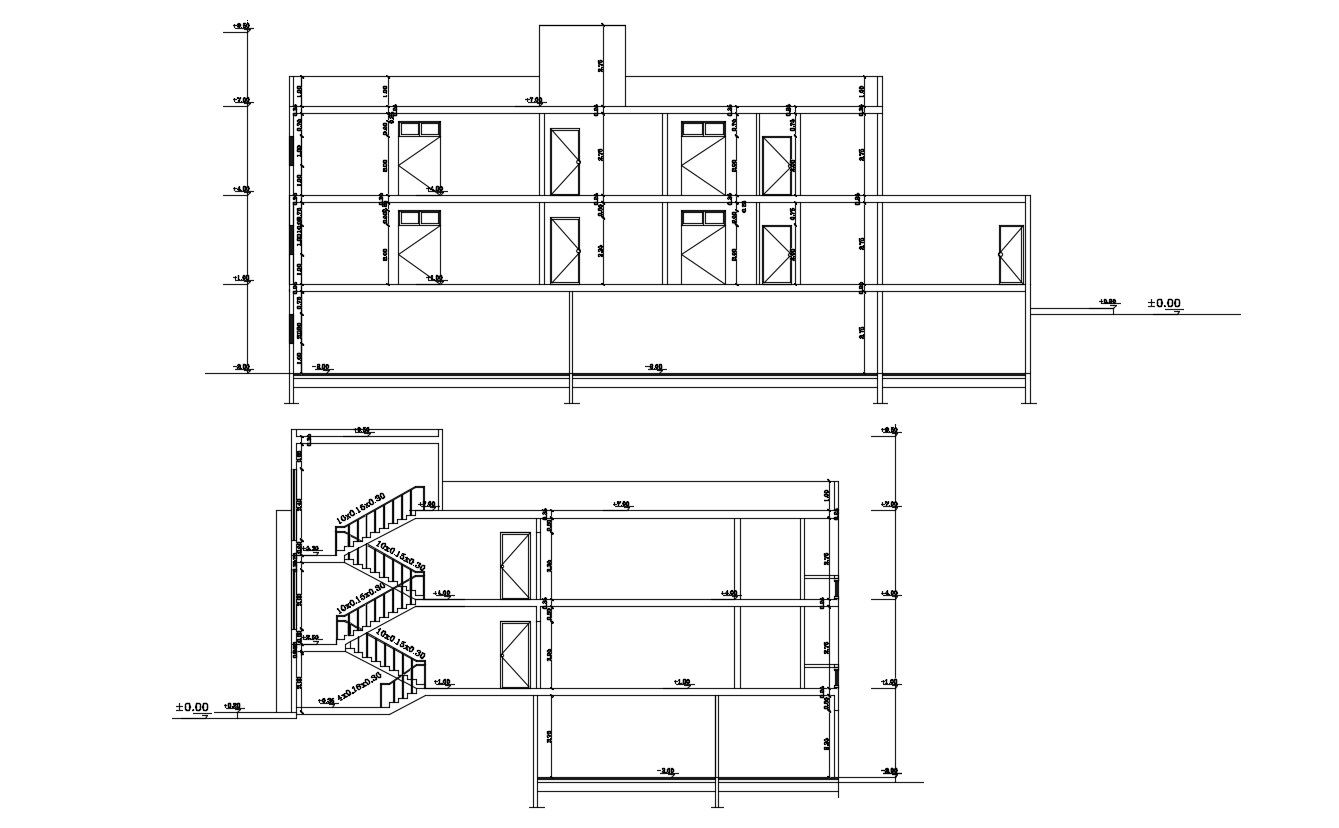House Building Section CAD Drawing DWG File
Description
2d CAD drawing house building section drawing that shows 2 storey floor level, wall section, and standard staircase with dimension detail. download DWG file of house building section drawing.
Uploaded by:
