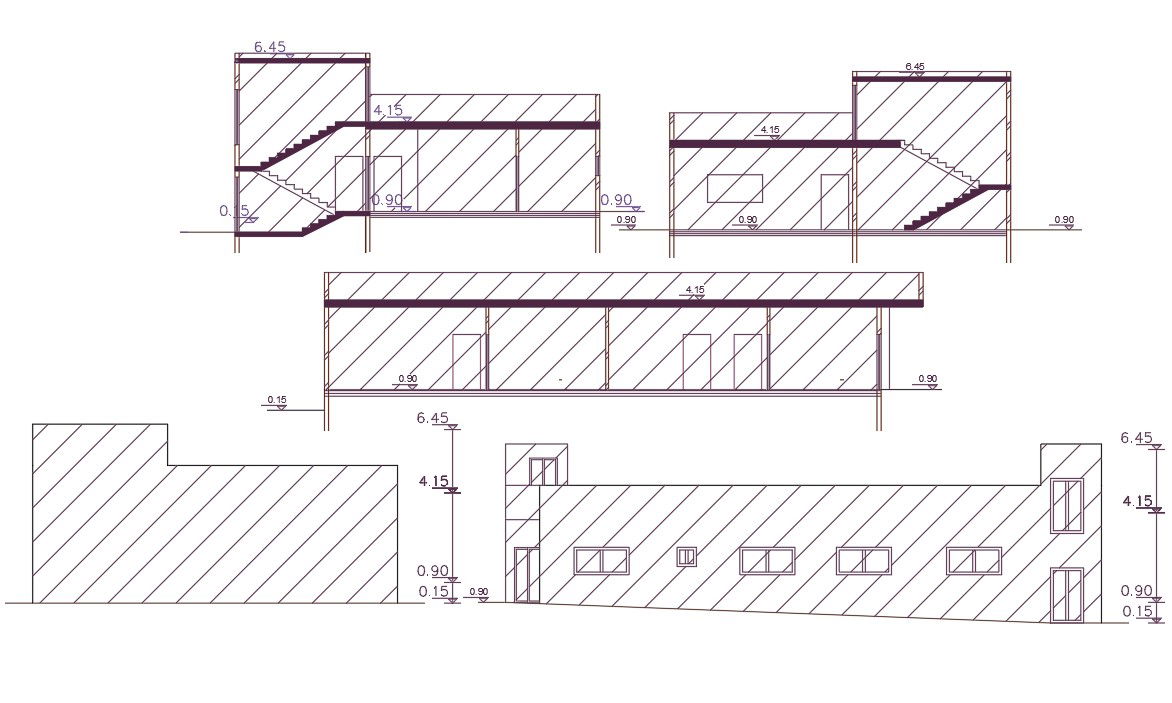2700 Sq Ft Joint House Building Design DWG File
Description
2d CAD drawing of 40 by 68 feet plot size for house building sectional elevation design in all sides that shows single floor level detail with dimension and slab structure design. download joint house building design DWG file.
Uploaded by:

