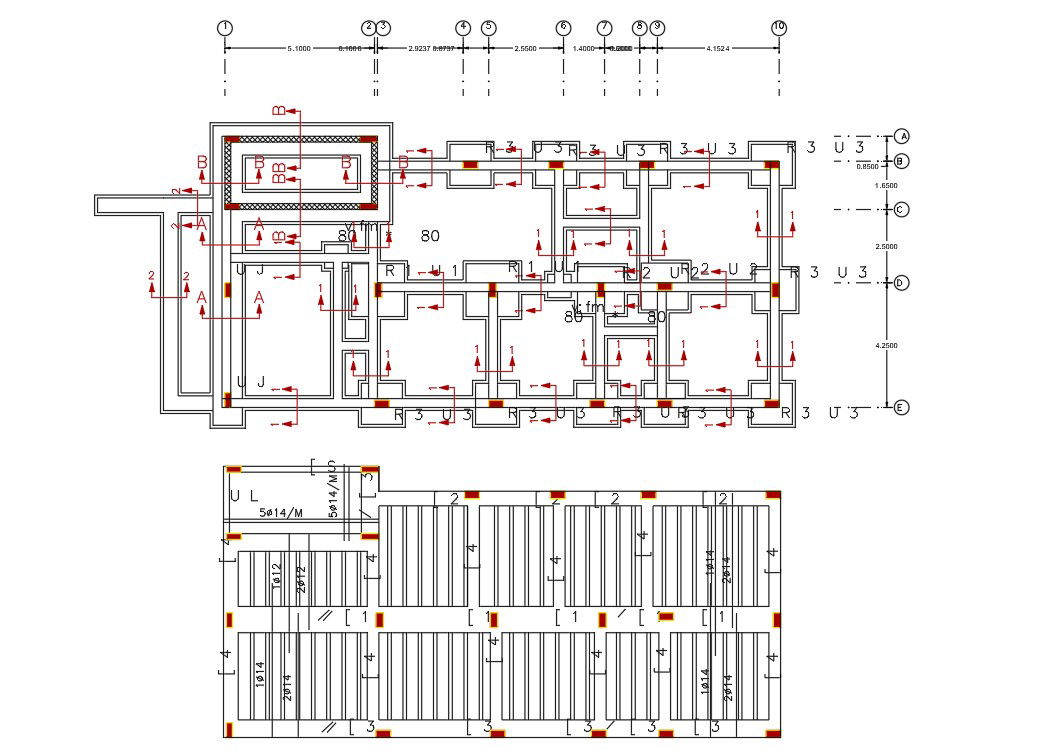20 By 42 Feet House Construction Plan CAD Drawing
Description
2d CAD drawing 3 BHK construction working plan design that shows foundation plan, excavation layout, and slab bar structure design. download the house construction plan with centerline and dimension detail.
Uploaded by:
