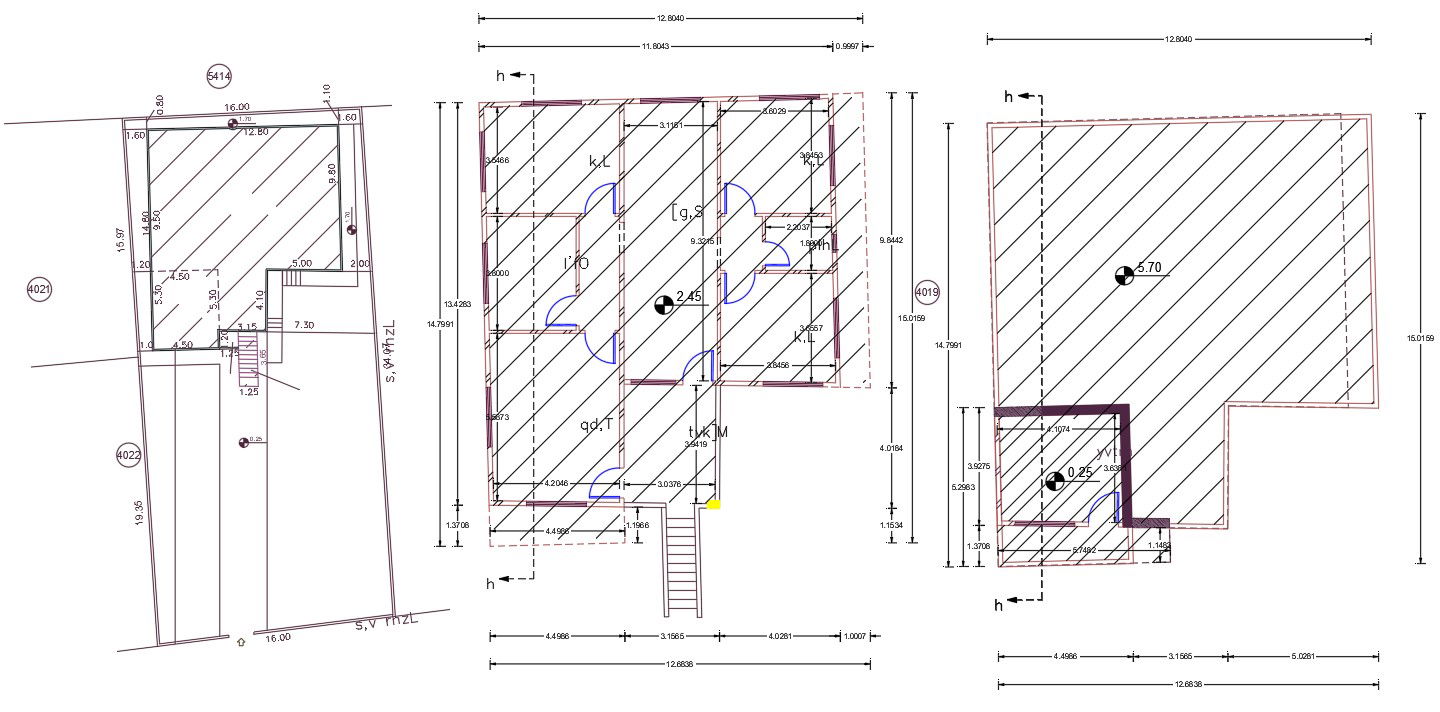50' X 52' Flot Size For House Plan DWG File
Description
this is 50 X 52 feet house plan that includes 36 by 42 feet carpet area shows ground floor and terrace plan design with all dimension detail. download 3 bedroom house plan design with door marking detail and has wide garden space on front area.
Uploaded by:

