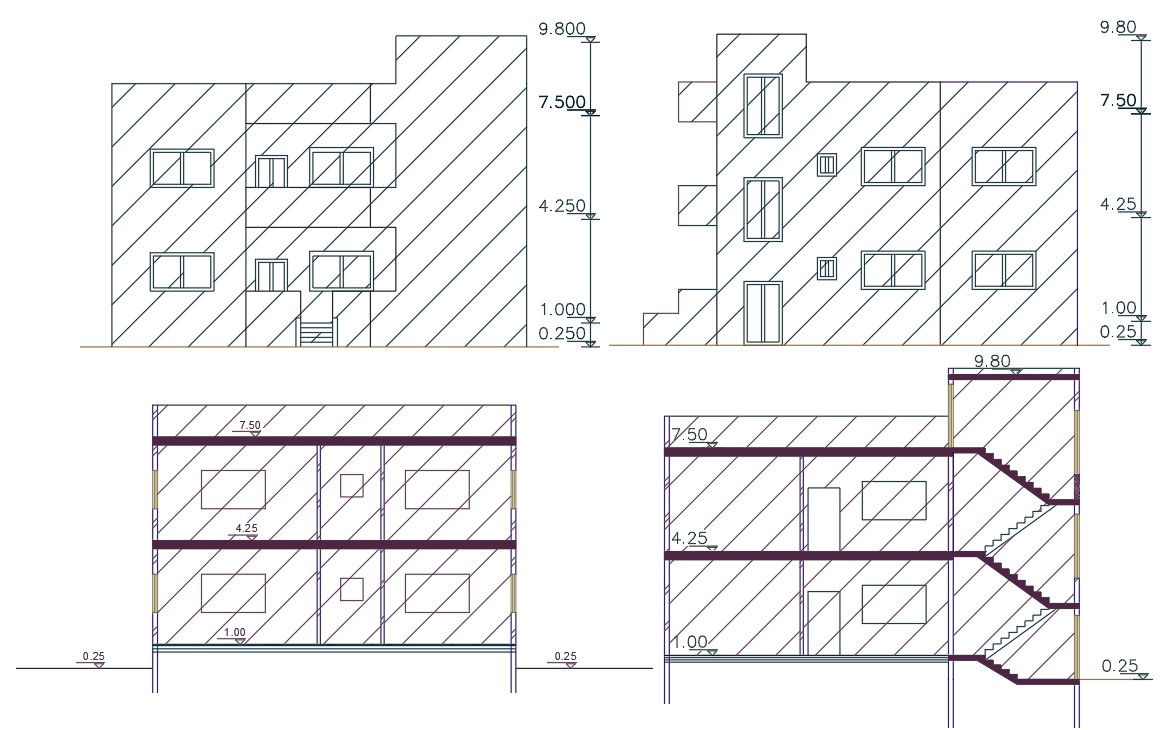2 Storey House Building Design DWG File
Description
2d CAD drawing of architecture house building sectional elevation design that shows front and side with dimension and some AutoCAD hatching design. download family house building design DWG file.
Uploaded by:

