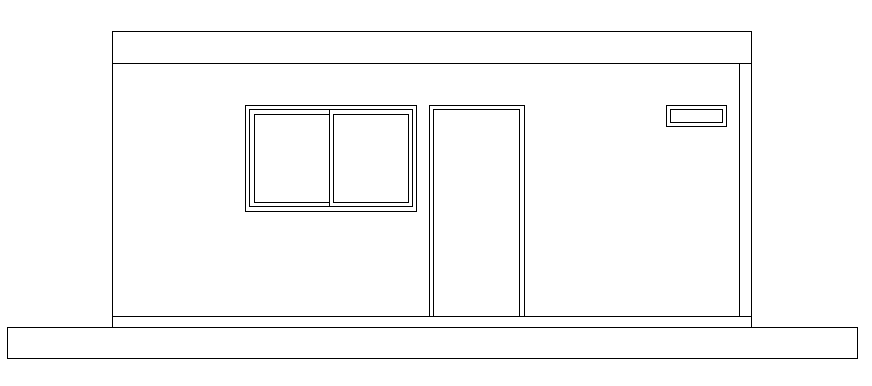Front elevation of single family house dwg file
Description
Front elevation of single family house dwg file.
Front elevation of single family house that includes a detailed view of front elevation elevation of house, door and windows view and much more of house elevation.
Uploaded by:

