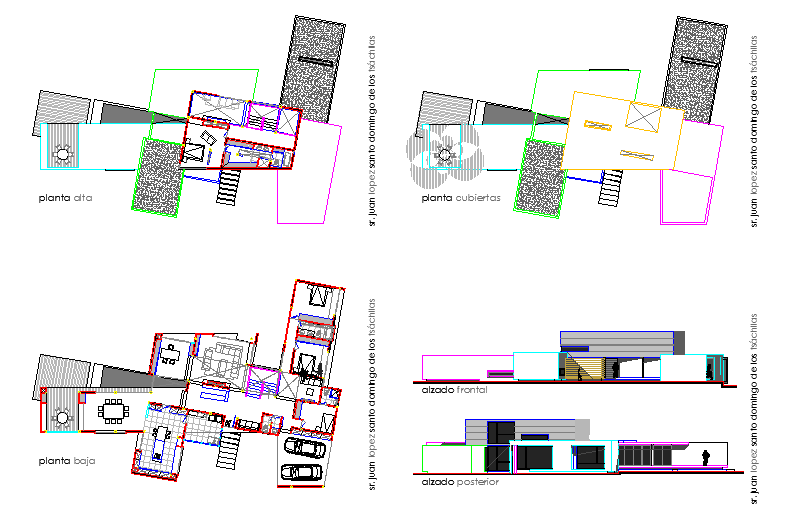Multi family house Detail
Description
Download the autocad file layout plan of house ground floor plan, first floor plan, terrace plan and all over all construction plan of house. Multi family house Detail DWG, Multi family house Detail Download file, Multi family house Detail Design.

Uploaded by:
Jafania
Waxy
