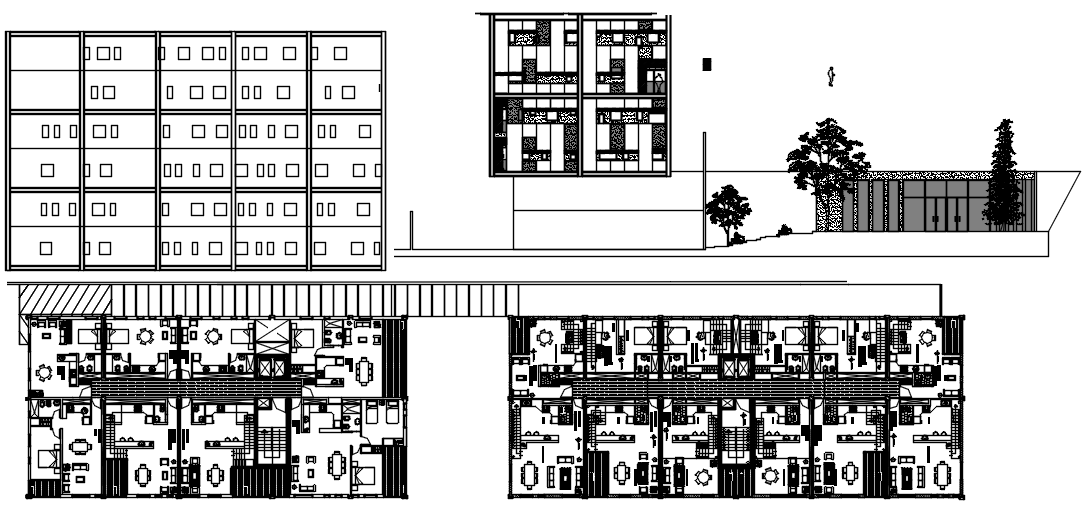Residential House AutoCAD Drawing with Front Elevation and Room Layout
Description
The Residential House AutoCAD drawing file provides a comprehensive layout of a modern residential structure featuring detailed plans, elevations, and sectional drawings. This design includes the front elevation, floor layout, hall, bedroom, kitchen, dining area, and bathroom details crafted with architectural precision. The drawing clearly defines spatial dimensions, furniture placement, and internal circulation, making it a useful reference for architects and designers. It ensures accurate visualization of residential layouts and supports efficient space utilization in both small and medium-scale housing projects.
This AutoCAD drawing is ideal for architects, interior designers, and civil engineers looking for a ready-to-edit layout for project design and documentation. It also includes cross-sectional views that display vertical alignment, window placements, and wall thickness details, helping in design accuracy and presentation. The Residential House AutoCAD drawing ensures technical clarity, modern aesthetic balance, and compliance with residential design standards. It is a valuable resource for both academic learning and professional design execution, enabling users to plan, modify, and execute housing designs effectively.

Uploaded by:
Eiz
Luna
