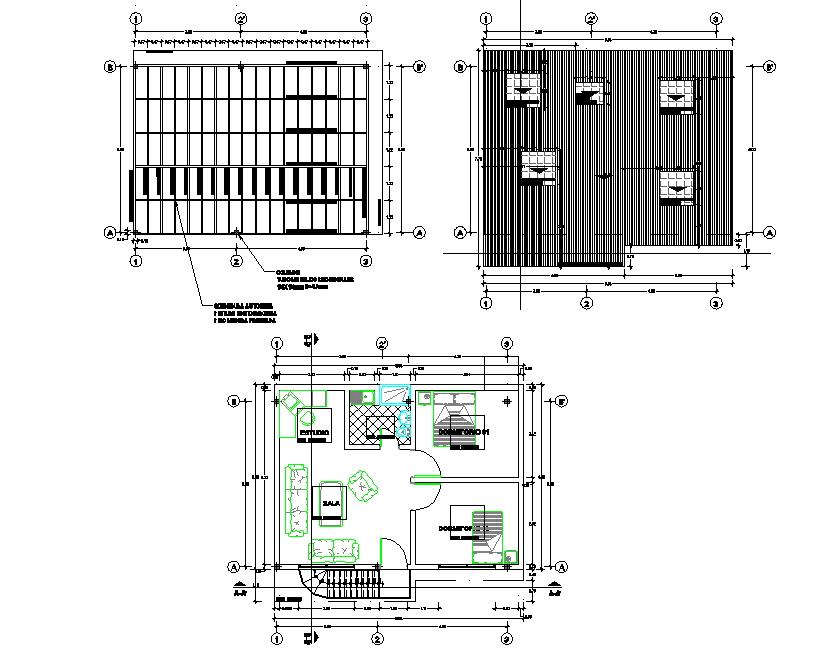Provisional ampliacion house plan layout file
Description
Provisional ampliacion house plan layout file, centre lien detail, ground floor to roof plan detail, dimension detail, naming detail, furniture detail in table, chair, sofa, bed, door and window detail, cut out detail, etc.
Uploaded by:
