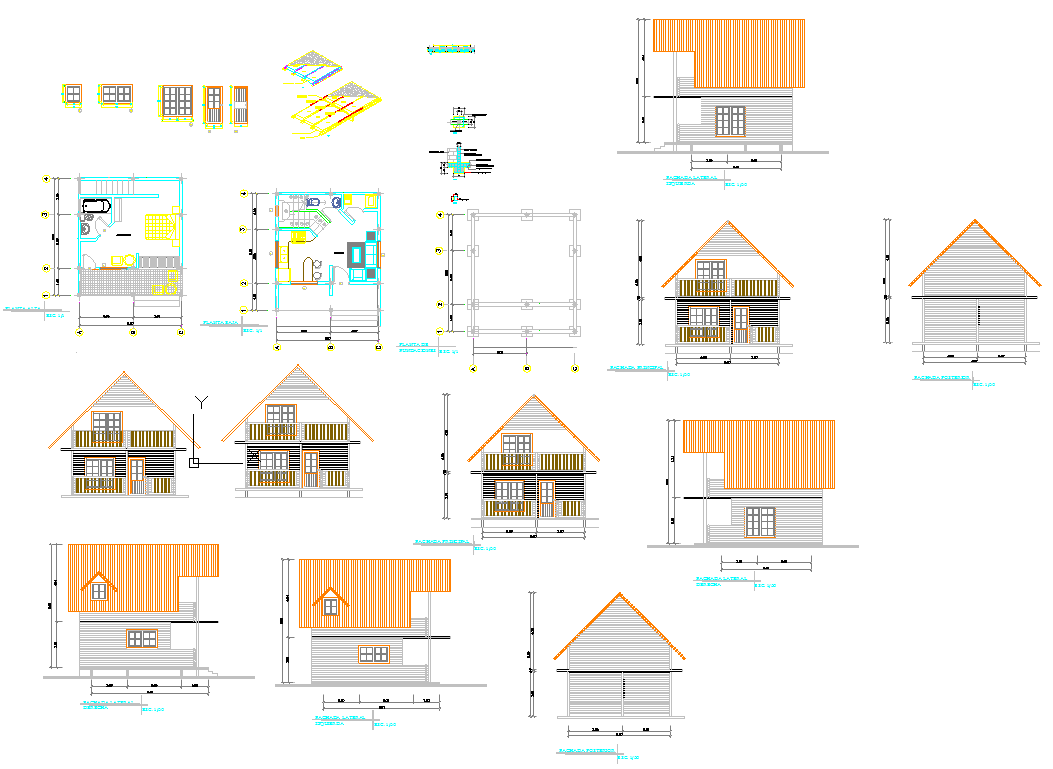Detached House AutoCAD Design with Elevations and Complete Floor Plans
Description
This detached house AutoCAD design provides a detailed architectural layout for a comfortable family residence. The drawing includes complete ground and first floor plans showing bedroom arrangements, bathroom layout, staircase placement and open living areas. Clear wall dimensions, room markings and structural gridlines help designers understand the building’s footprint and load-bearing points. Window and door schedules are included with multiple frame styles and sectional references, offering guidance for fenestration placement throughout the home. The roof framing plan displays rafters, slope directions and covering elements, while the foundation layout illustrates footing points and structural support.
The file also presents full building elevations for all sides, revealing exterior finishes, balcony railings, roof slopes and timber cladding details. Vertical height markers and façade proportions are precisely noted, ensuring accurate visualization during construction. Side elevations highlight the extended roof projection, while front elevations emphasize symmetry and entry features. This DWG package is ideal for architects, interior designers, builders and students who need a well-defined detached house model for project development. With its clear detailing, measured plans and comprehensive views, this drawing supports efficient planning, presentation and architectural documentation.

Uploaded by:
Jafania
Waxy
