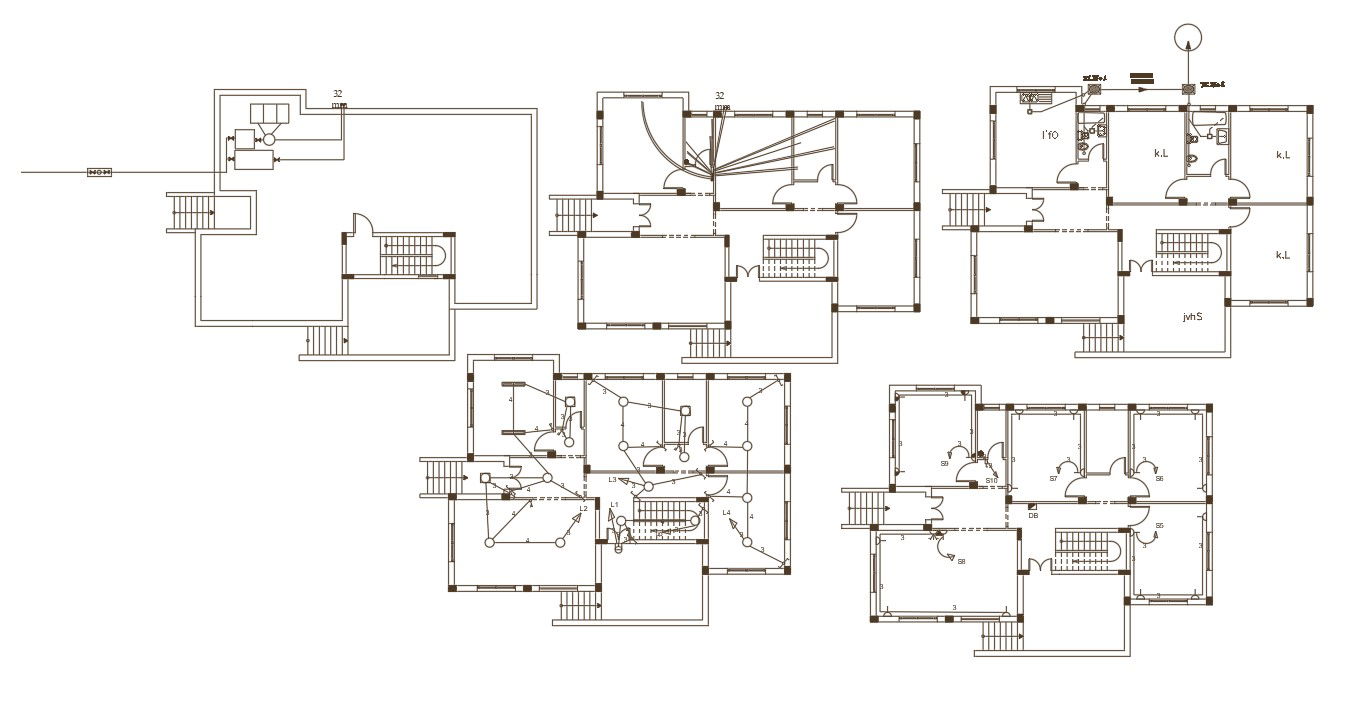244 Sq Yards House Electrical And Plumbing Plan
Description
this is 3 bedroom house plan includes electrical and wiring layout plan design that shows the wiring plan and drainage line which is connected to chamber box. download 2200 sq ft plot size house electrical and plumbing plan design DWG file.
Uploaded by:
