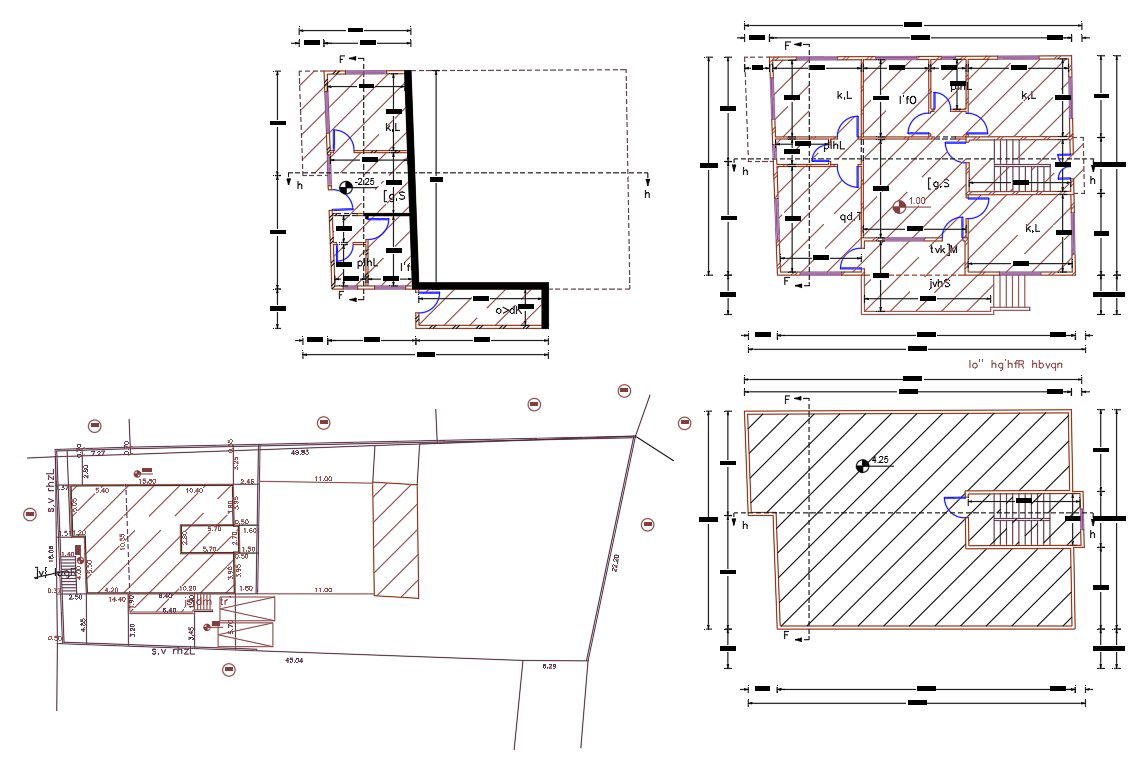32' X 50' Plot Size For House Floor Plan DWG File
Description
32 by 50 feet floor plan for residential house plan design that shows 3 bedrooms, modular kitchen, drawing room, and living lounge with dimension detail also has finale site plot plan with town detail. download 1600 sq ft house plan DWG file.
Uploaded by:
