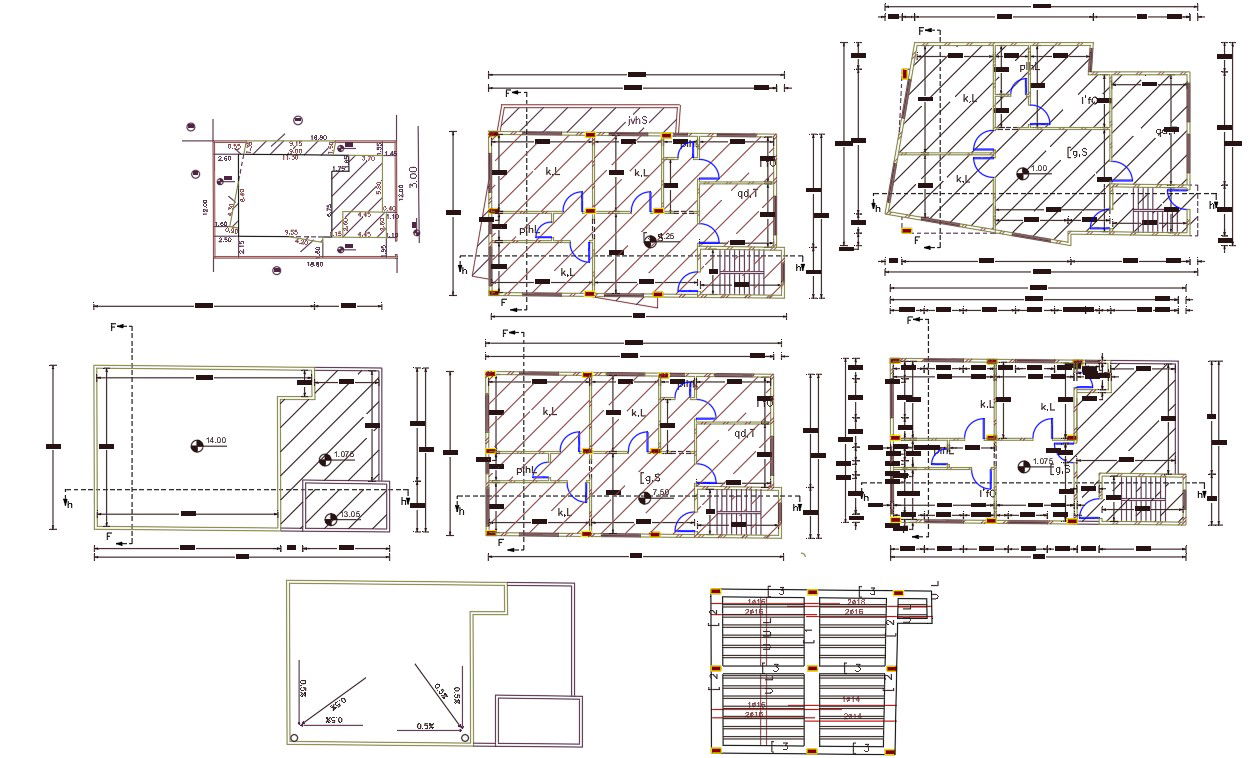3 BHK Apartment Plan Design CAD Drawing
Description
30 By 36 Feet house plot plan for the apartment floor plan that shows all dimension detail and gets more detail of 2 BHK and 3 BHK floor plan. and also has a master plan and slab bar structure design DWG file.
Uploaded by:
