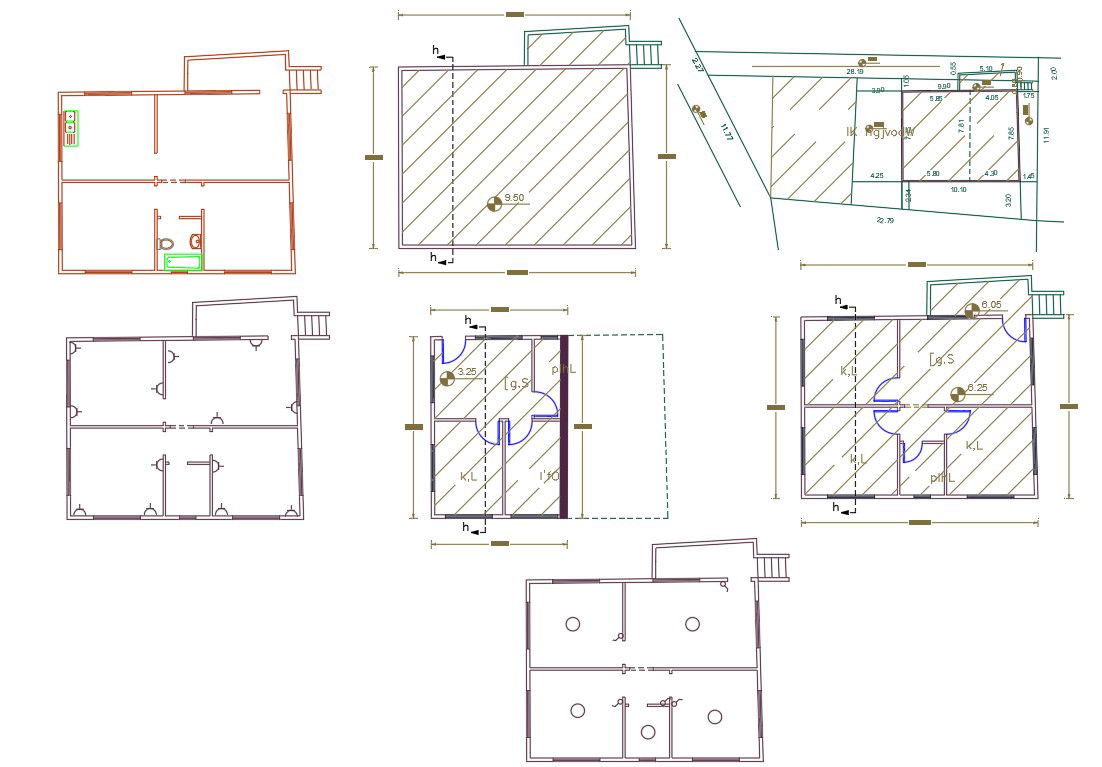22' X 32' House Plan AutoCAD File
Description
2d CAD drawing of the ground floor and first-floor plan design includes 4 bedrooms, kitchen, drawing and living room with electrical layout plan design. download 22 by 32 feet site plot plan design DWG file.
Uploaded by:
