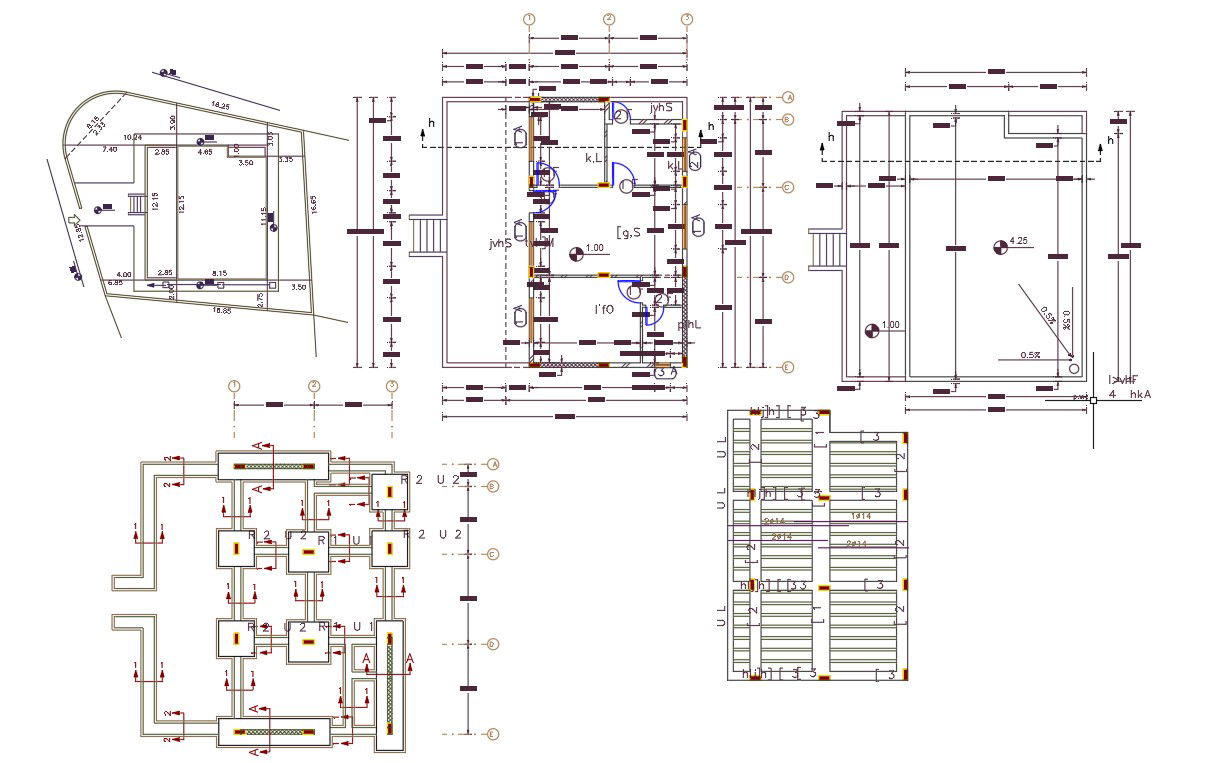32' X 40' House Plan Design DWG File
Description
2d CAD drawing of 32 by 40 feet plot size of house ground floor plan that shows 2 bedrooms, drawing room and kitchen. download house construction working plan and master plan with dimension detail DWG file.
Uploaded by:

