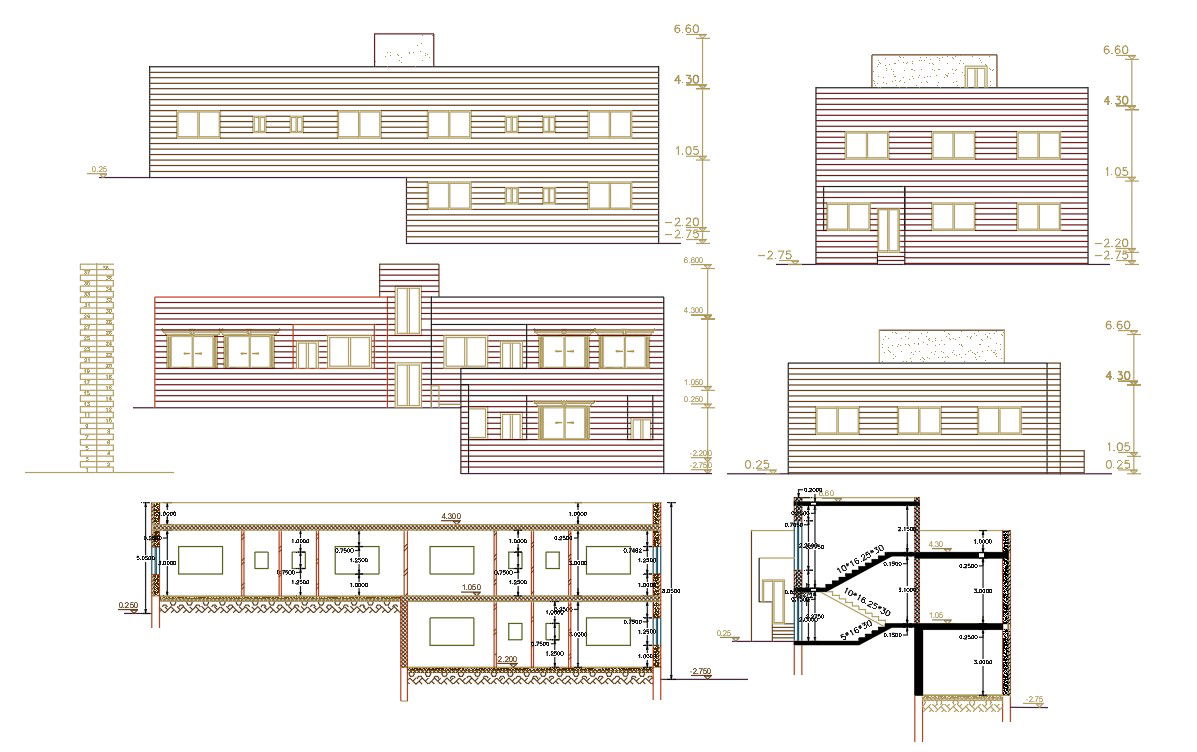Residence House Elevation And Section Drawing
Description
2d CAD drawing of residence house building sectional elevation design that shows from a number of different angles view design also has RCC staircase and slab on grade with dimension detail. download house building design CAD file.
Uploaded by:

