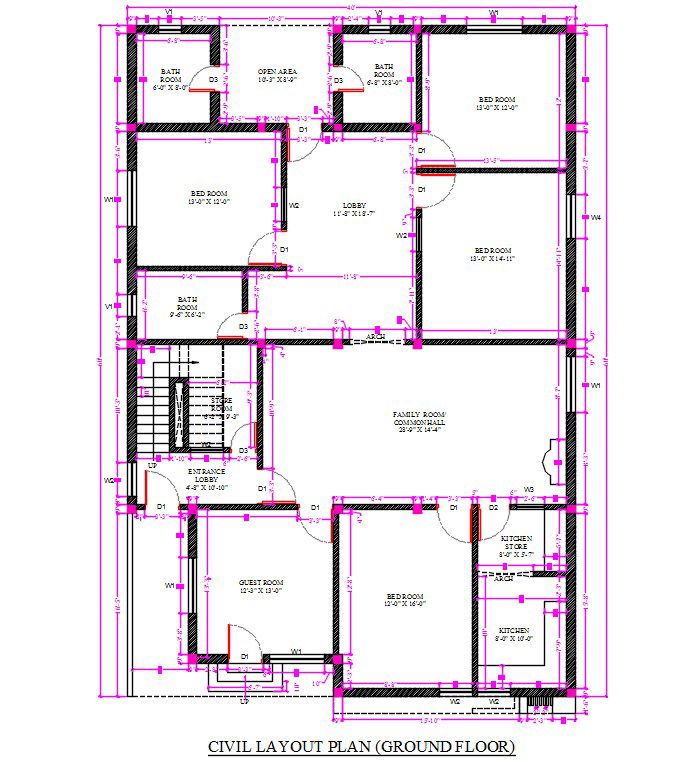AutoCad Drawing of Residence Ground Floor
Description
AutoCAD drawing of residence house which consist Bedrooms, Hall, Kitchen, Drawing Room, Puja Area, Dining Area, Toilet & Bathrooms. Also has position of the column & dimension detail. Download the AutoCad file of Ground Floor Residence Plan.
Uploaded by:
Ravi
Kumar
