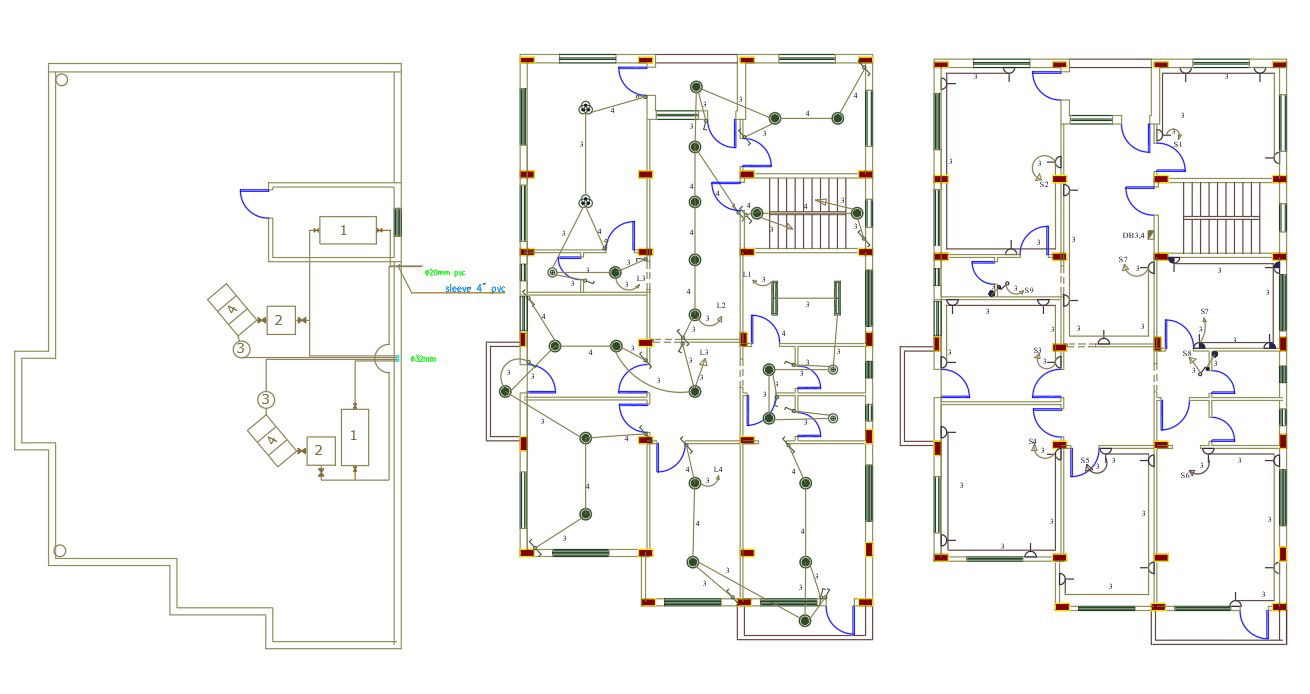40 By 65 Feet Apartment Electrical Layout Plan
Description
this is 5 bedrooms apartment house electrical layout plan design that shows the wiring plan, ceiling light bulb and switchboard point. download 2600 Sq Ft apartment electrical layout plan design DWG file.
Uploaded by:

