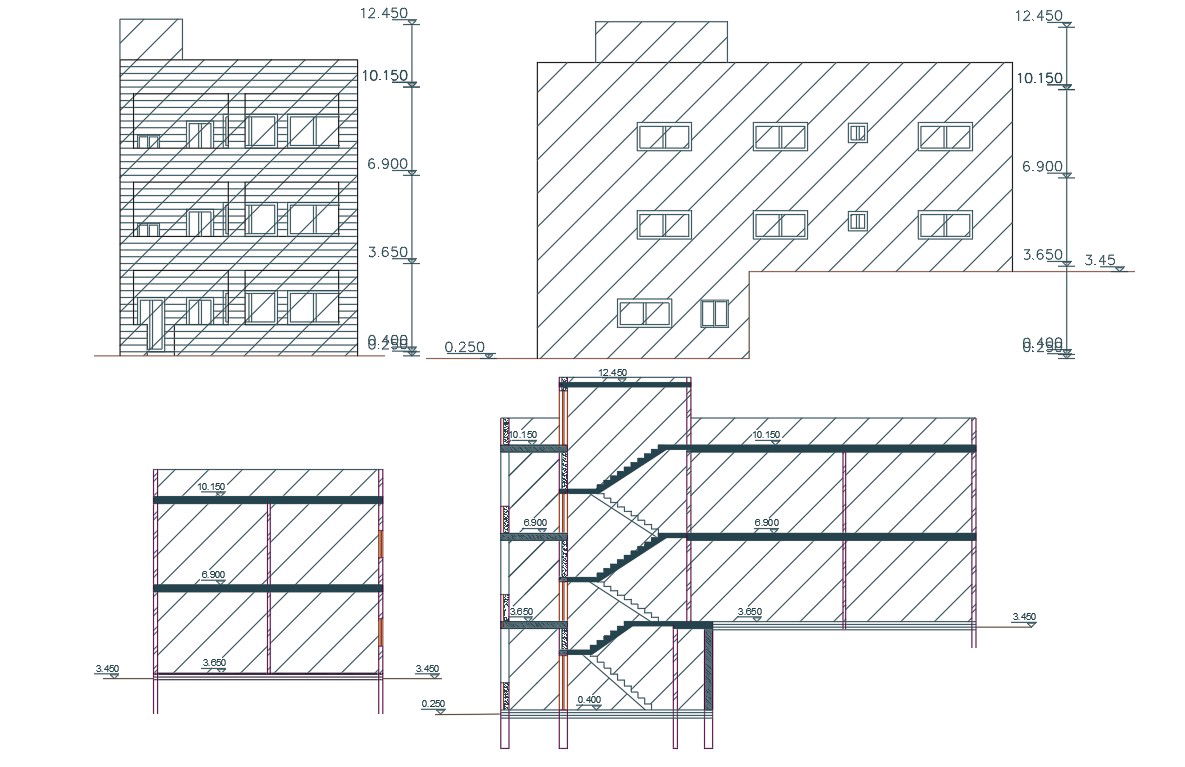1450 Sq Ft Apartment Building Design AutoCAD File
Description
this is 2 BHK apartment building front and side view sectional elevation design that shows number of floor level with dimension detail. download 150 Sq Yd (1450 Sq Ft) plot size apartment building design DWG file.
Uploaded by:

