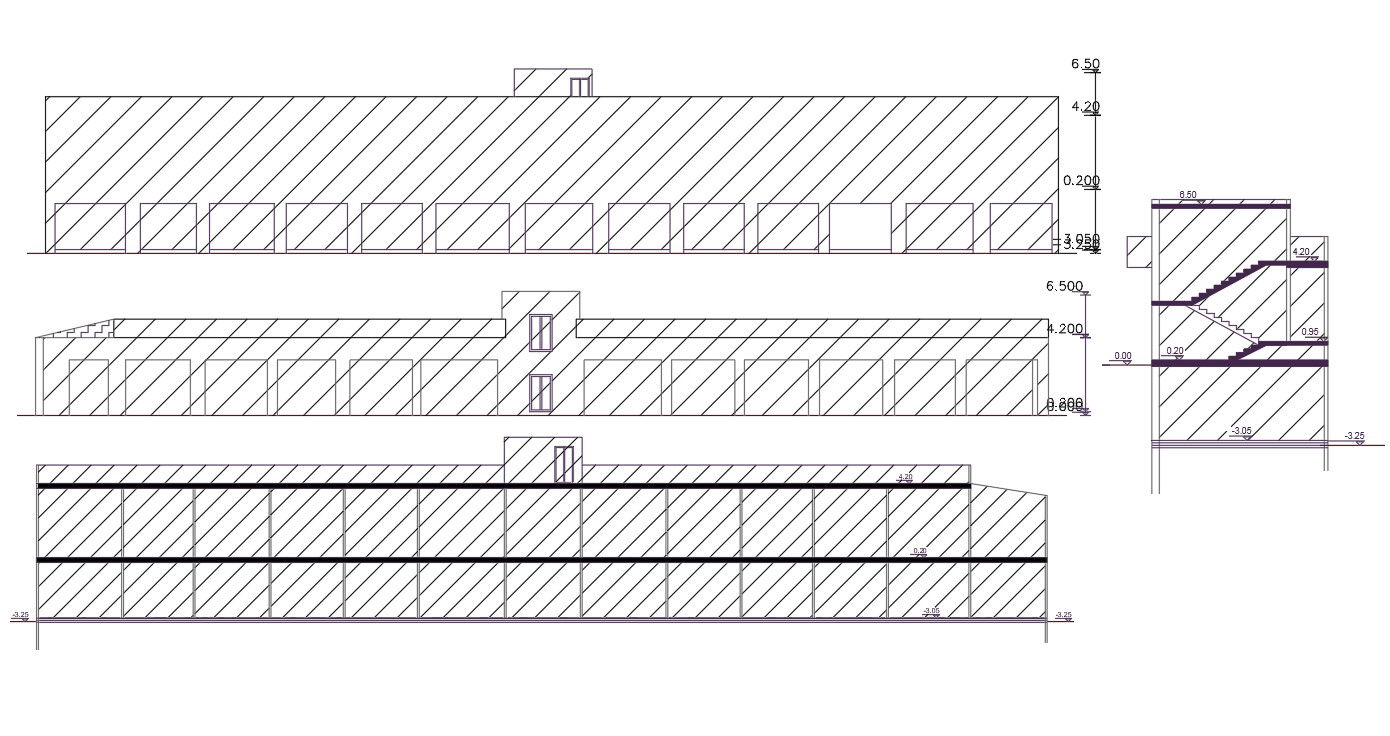Free Download Commercial Shop Building Design DWG File
Description
2d CAD drawing of the commercial shop building sectional elevation design that shows multiple shops with dimension detail. download commercial building design free DWG file.
Uploaded by:

