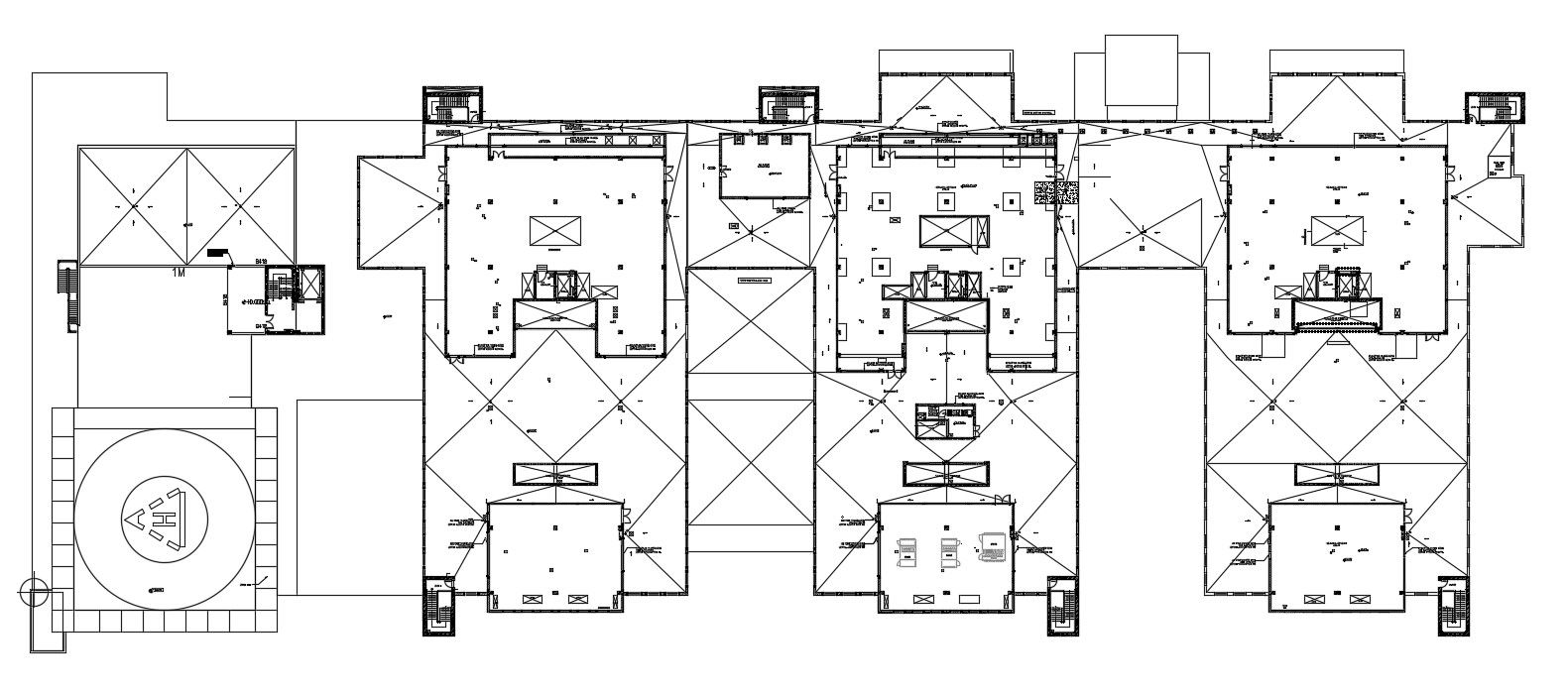Roof Floor and Duct Design Layout Plan Download
Description
Roof Design layout plan along with Heating ventilation and air conditioning (HVAC) duct design CAD file that shows elevators units, staircase details download CDA file for free.

Uploaded by:
akansha
ghatge
