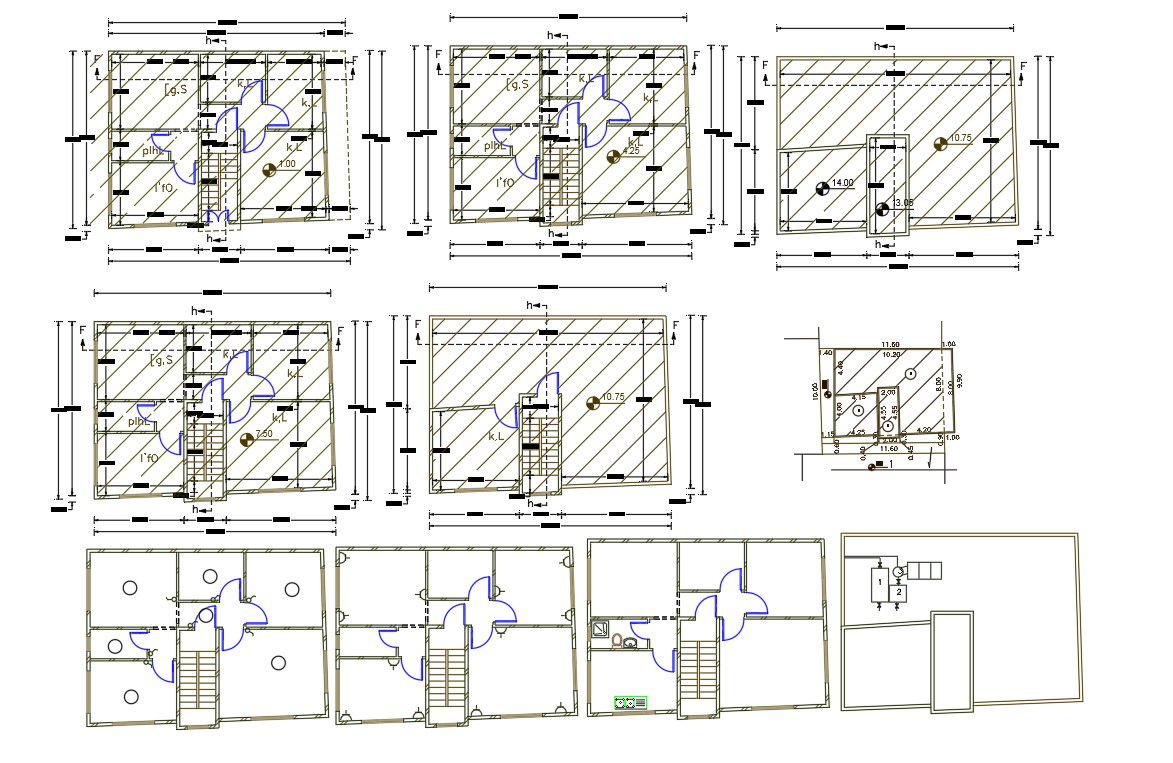32' X 36' Apartment House Plan AutoCAD File
Description
32 by 36 feet plot size for apartment floor plan design includes 3 bedrooms, kitchen, and drawing room with a common toilet nearby living area for guests and family. also has a site plot land survey master plan and ceiling light point with an electrical layout plan. download 1150 sq ft house project detail DWG file.
Uploaded by:
