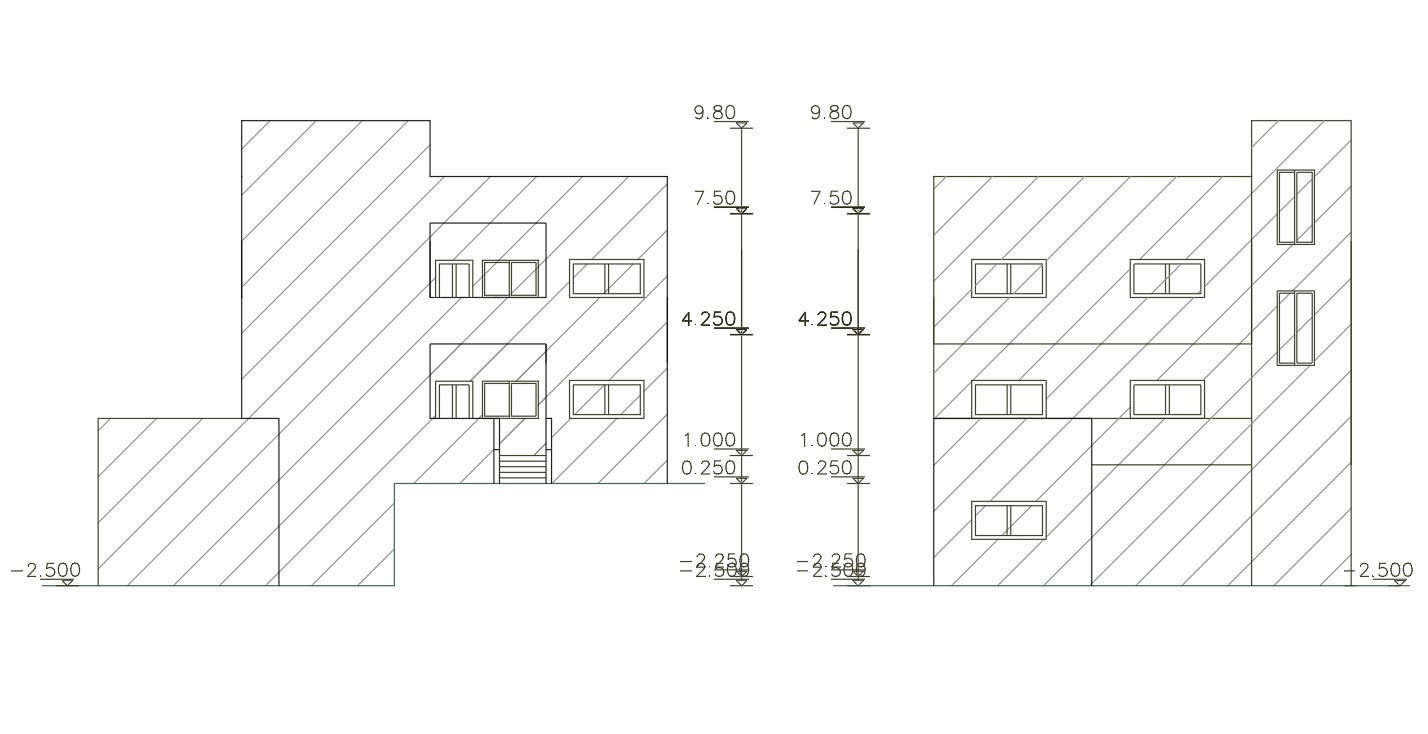178 Square Yard House Building Design DWG File
Description
2d CAD drawing of architecture house building front and side view elevation design that shows 2 storey floor level and some AutoCAD hatching design with dimension detail DWG file.
Uploaded by:
