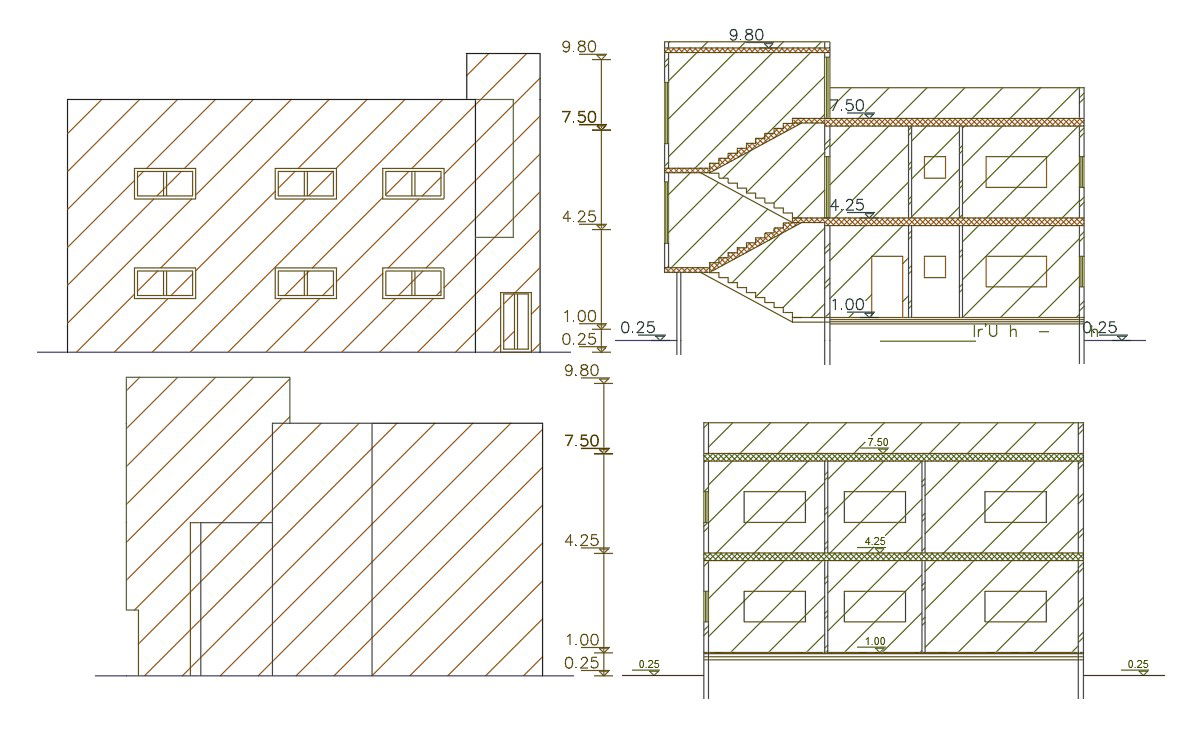2 Storey House Building Design CAD Drawing
Description
AutoCAD drawing of residence house building front and side view sectional elevation design with dimension detail. aslo has RCC staircase and slab design. download DWG file of 2 storey house building design DWG file.
Uploaded by:
