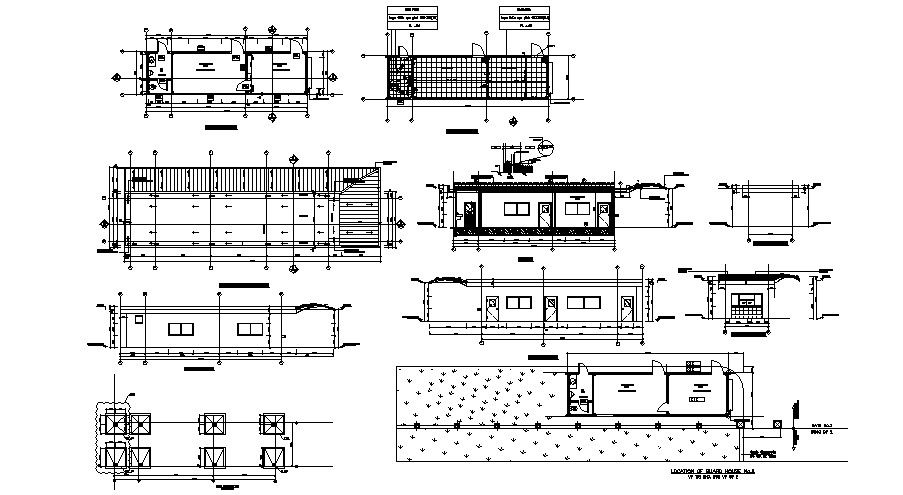Guardhouse Design Section Elevation In DWG File
Description
Guardhouse Design Section Elevation In DWG File which provides detail dimension of waiting room, guard room, WC and bath, etc it also provides detail of roof floor plan, front elevation, side elevation, different section.

Uploaded by:
Eiz
Luna

