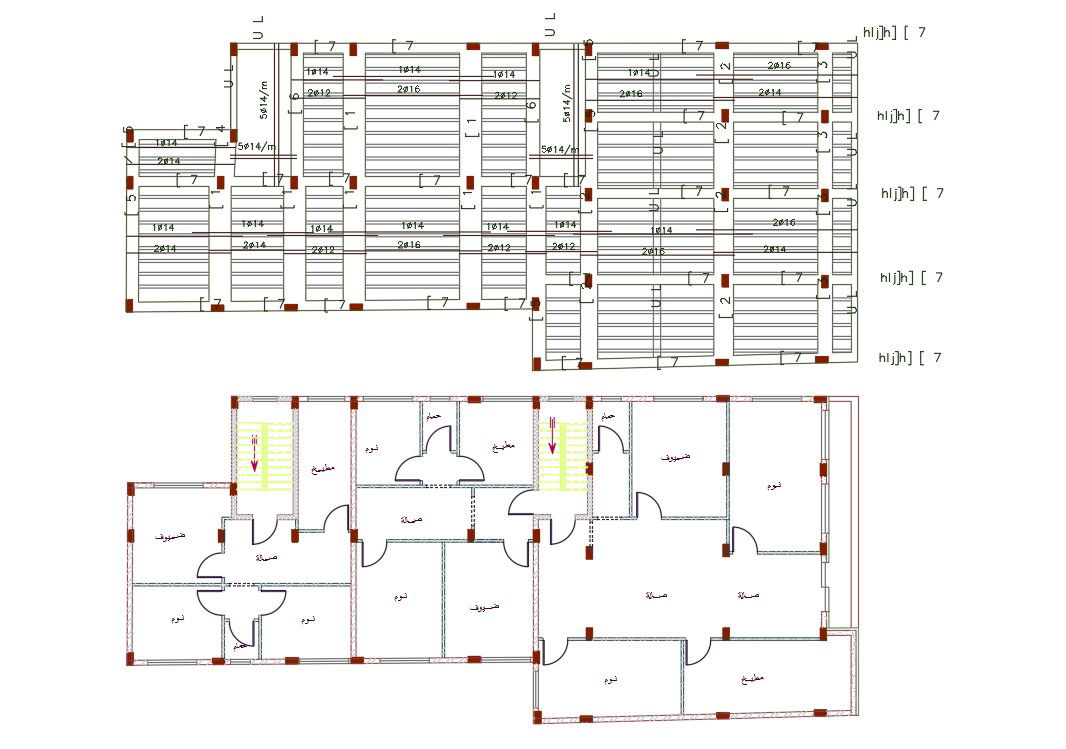3 Unit House Apartment Cluster Plan AutoCAD File
Description
Download Construction working plan design of 3 unit house apartment cluster floor plan with column layout and slab bar distribution bars are provided on both sides of the slab. download the apartment cluster plan design DWG file.
Uploaded by:

