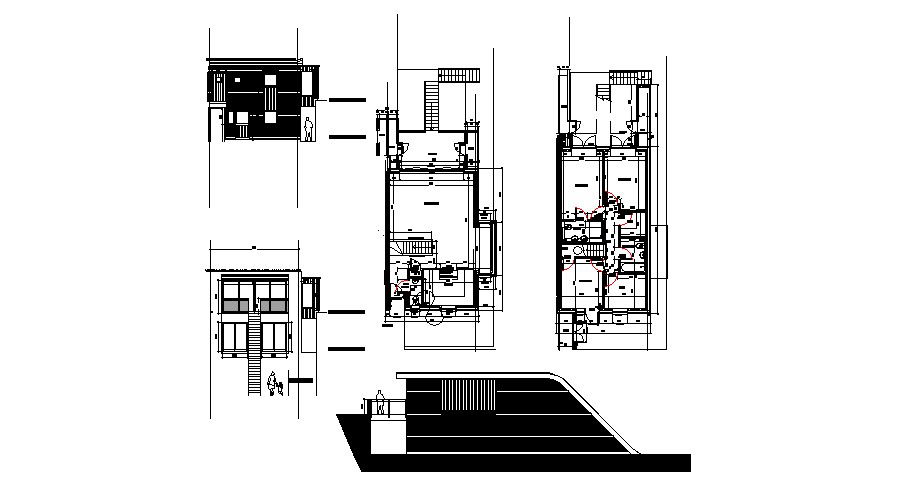House Section Plan In DWG File
Description
House Section Plan In DWG File which provides detail dimension of the hall, bedroom, kitchen, dining room, study room, store room, WC and bath, utility area, staircase, etc it also gives detail of front elevation, side elevation.

Uploaded by:
Eiz
Luna
