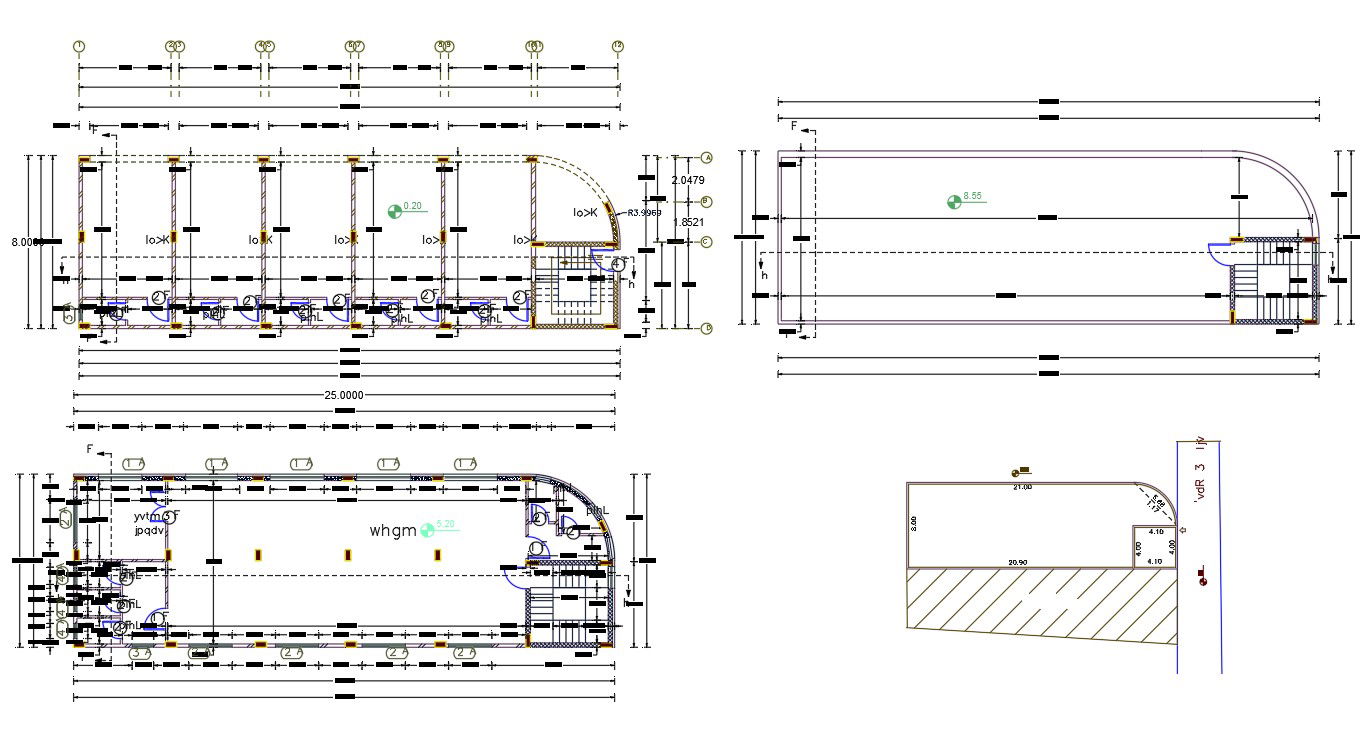8 by 25 Meter Commercial Shop Floor Plan DWG File
Description
8 by 25-meter commercial shop floor plan design that shows 6 different sizes of the shop with an attached toilet. download commercial shop plan with site plot plan design DWG file.
Uploaded by:
