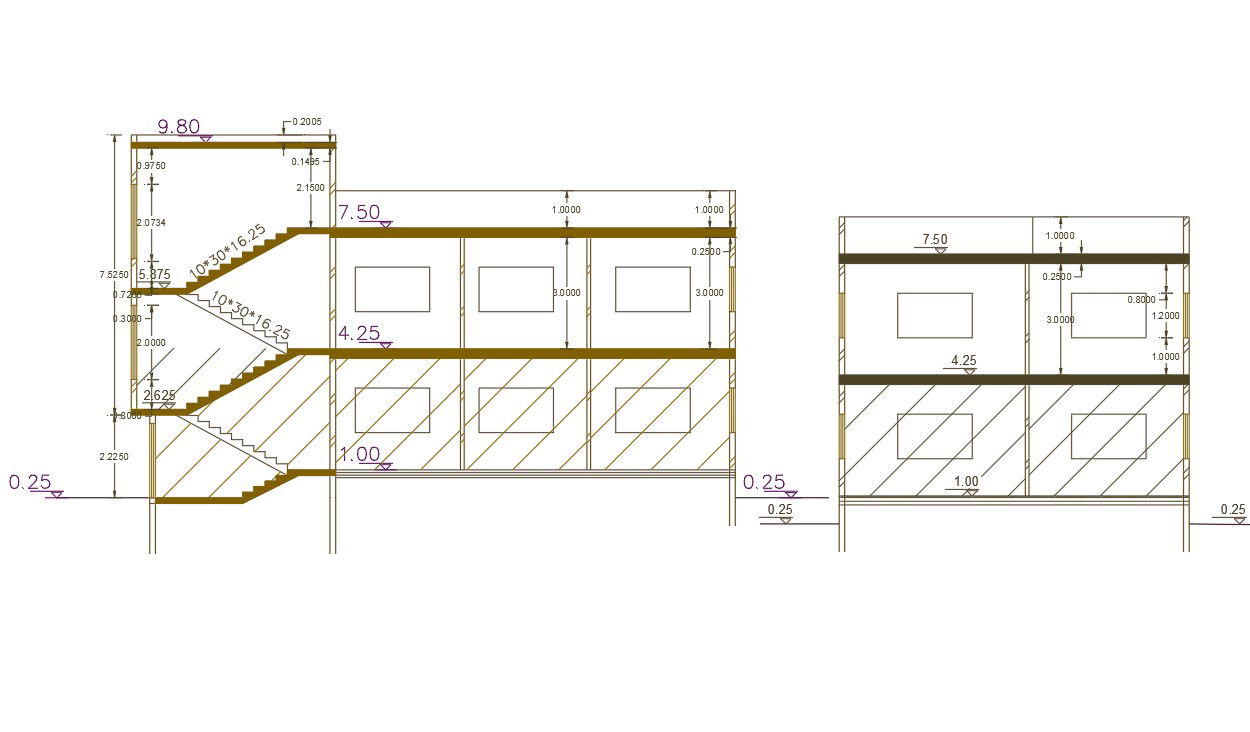168 Square Yard Building Section Drawing DWG File
Description
3 BHK house building section drawing of front and side view design with dimension detail also has RCC stair and slab design. download 1160 Sq ft house building section drawing DWG file.
Uploaded by:

