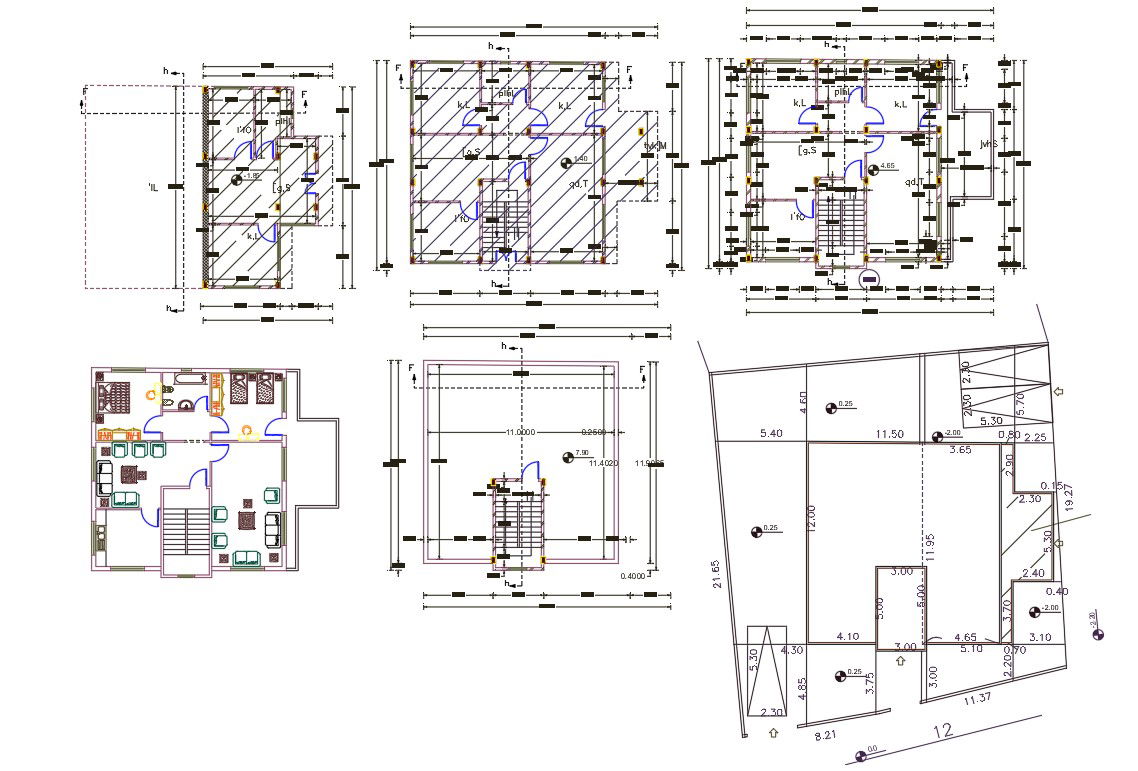36' X 40' House Plan DWG File(158 Square Yards)
Description
36 by 40 feet architecture AutoCAD house floor plan design includes 2 bedrooms, drawing room, living longe, and common toilet with furniture layout. the ground floor plan has 3 car parking spaces, a compound wall, and a built-up area 1440 square feet design. download 158 square yard house plan design DWG file.
House Plan for 40 Feet by 36 Feet plot (Plot Size 158 Square Yards)
Uploaded by:

