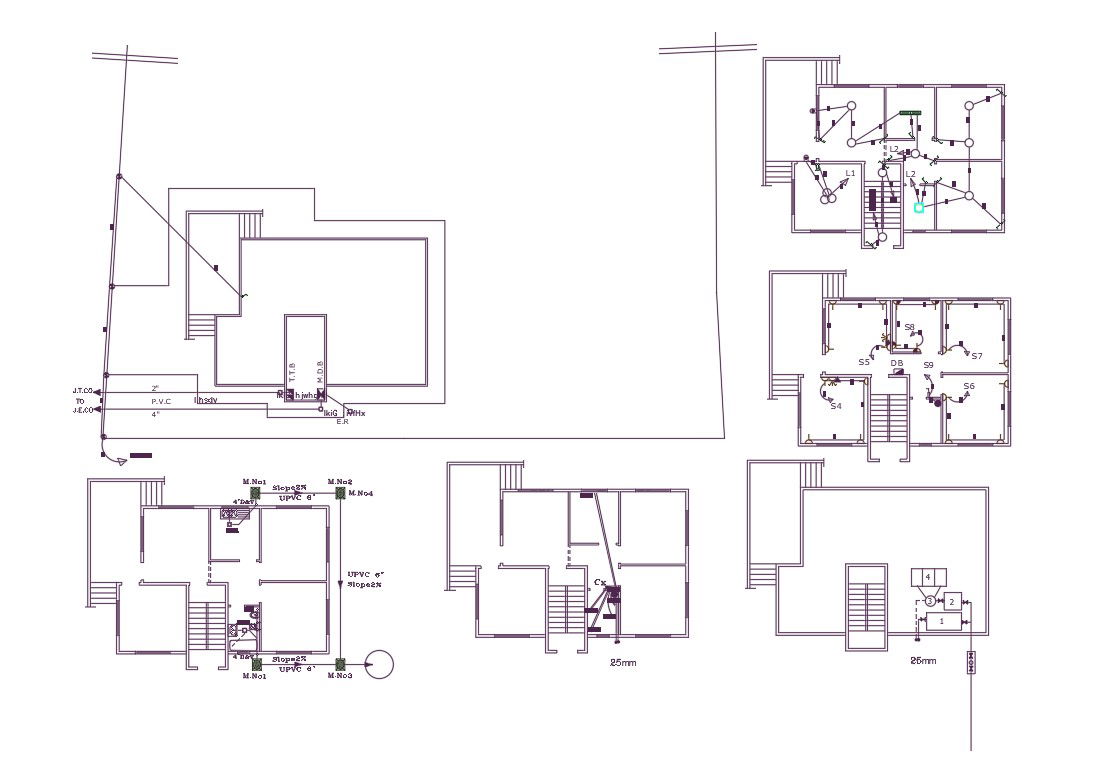30 X 40 Feet House Electrical And Plumbing Plan
Description
30 by 40 feet plot size for 2 bedrooms house electrical and plumbing layout plan design that shows proper installation through wiring plan and pipeline which is connected kitchen to bathrooms. download 1200 sq ft house plan design DWG file.
Uploaded by:
