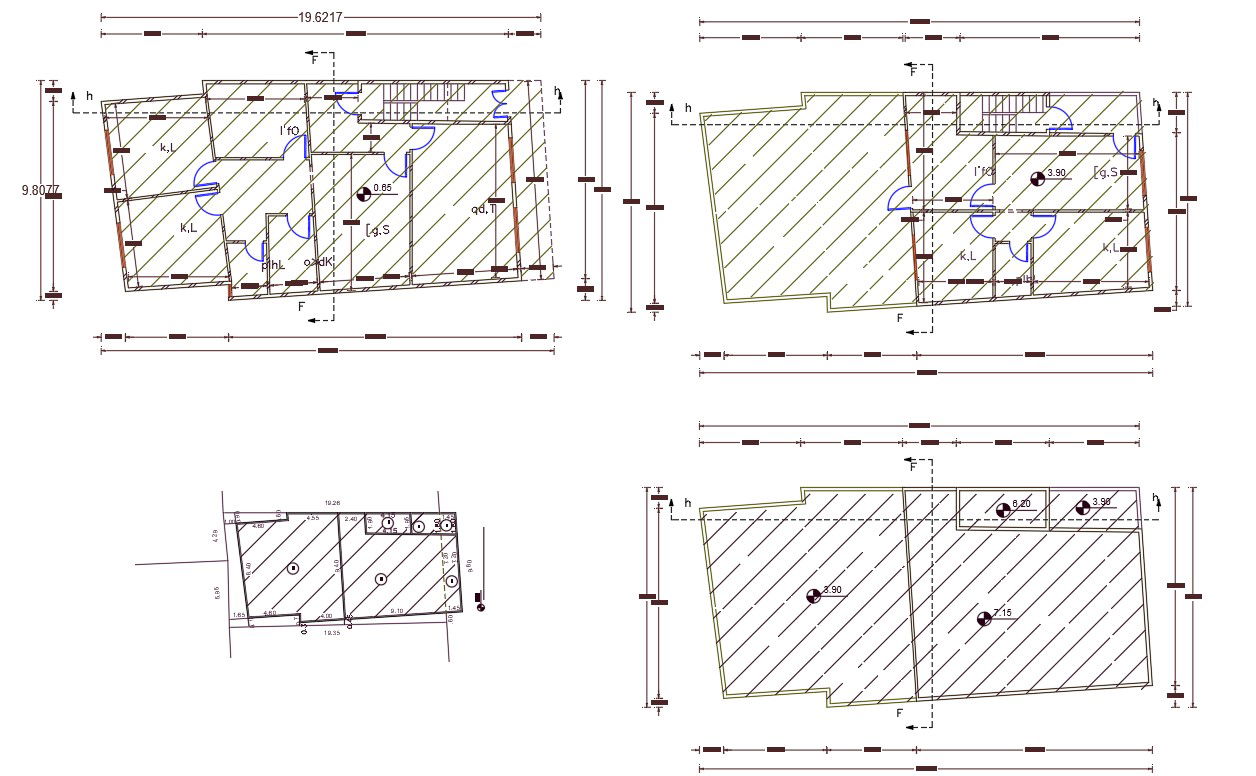30' X 62' House Plan DWG File (206 Square Yards)
Description
30 by 62 feet residence house ground floor, first floor and terrace plan design with all door marking and dimension detail. download 1860 sq ft house with master plan land survey detail DWG file.
Uploaded by:
