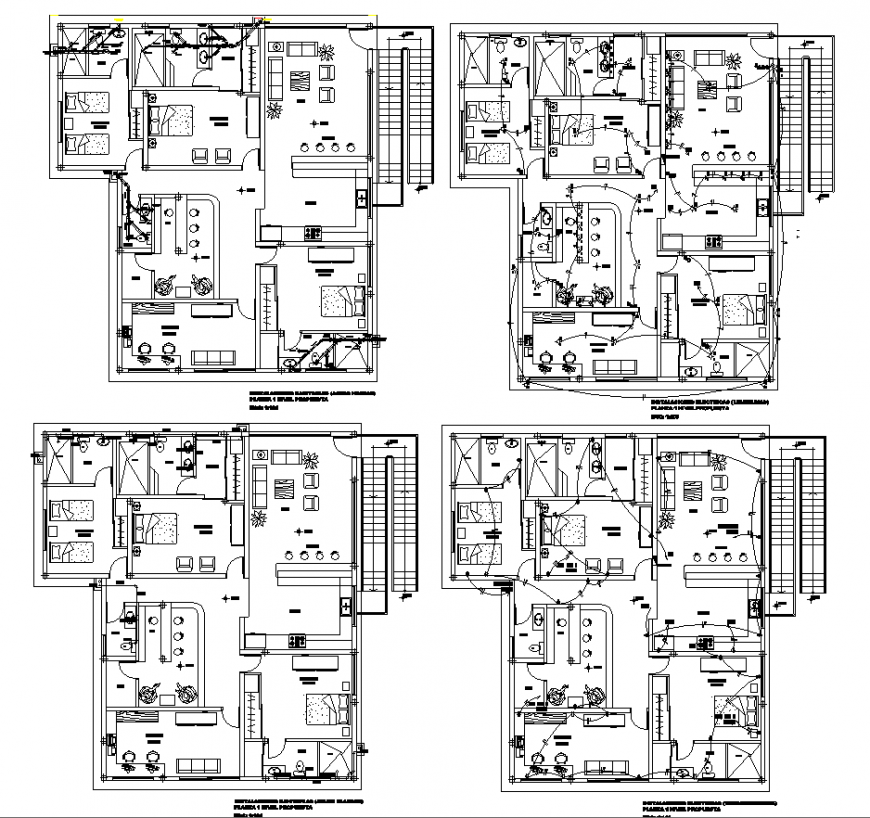Bungalow all working plan drawing in dwg file.
Description
Bungalow all working plan drawing in dwg file. detail drawing of bungalow, with furniture presentation, electrical drawing , levels details, plumbing details, and etc details.
Uploaded by:
Eiz
Luna
