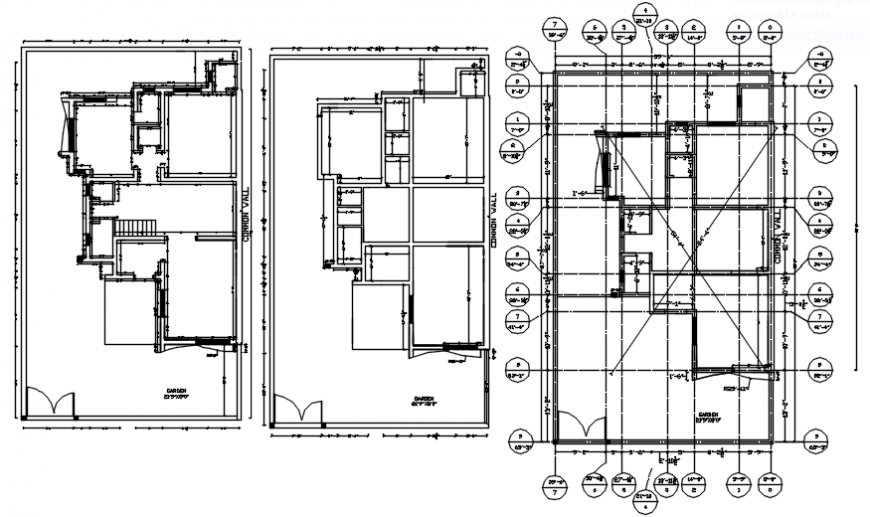Modern house drawing top view autocad file
Description
2D top view layout plan of modern house drawing includes a master bedroom, modular kitchen design, drawing room, and foundation detail with all dimensions and description detail in AutoCAD format with the free feature.
Uploaded by:
Eiz
Luna

