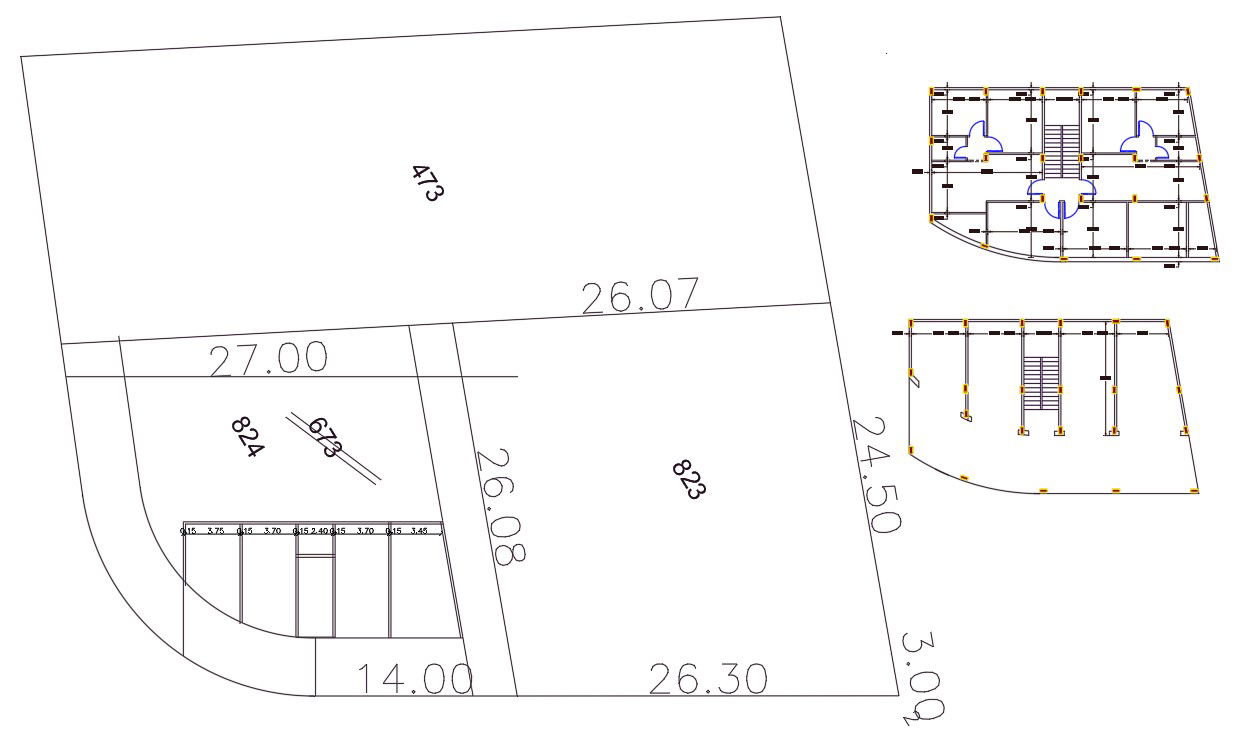Shop With House Plan Design DWG File
Description
2d CAD Drawing of a retail shop on the ground floor plan and the top floor has a residence house floor plan design. download site plan with column layout pan shop with house plan design DWG file.
Uploaded by:

