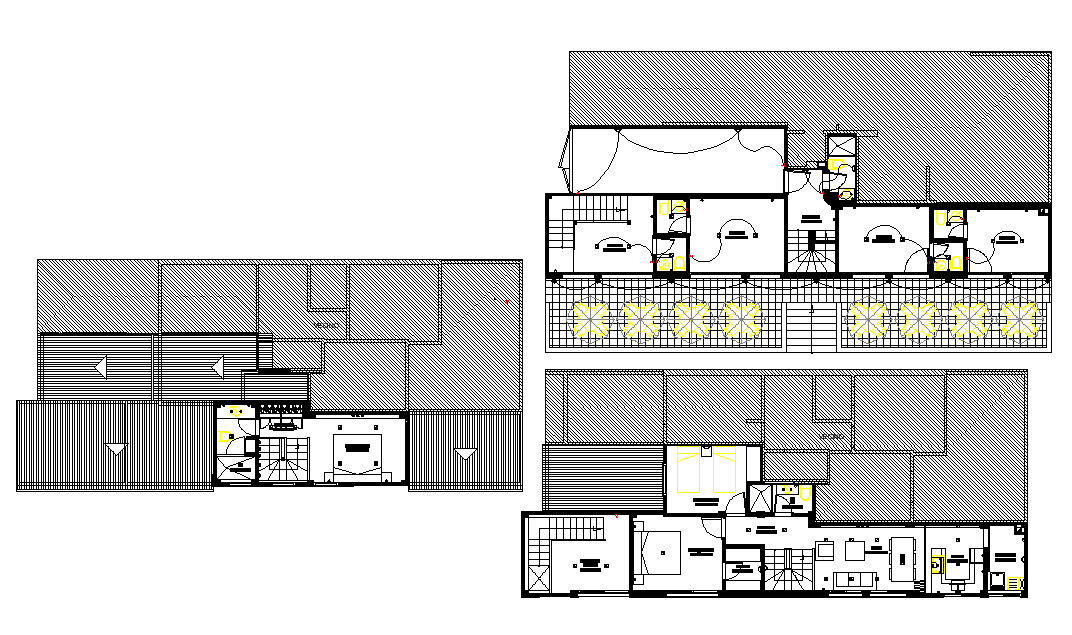Planing house detail layout file
Description
Planing house detail layout file, landsceping detail in tree and plant detail, naming detail, stair detail, furniture detail in bed. Sofa, table, chair, door and window detail, toilet detail, etc.
Uploaded by:
