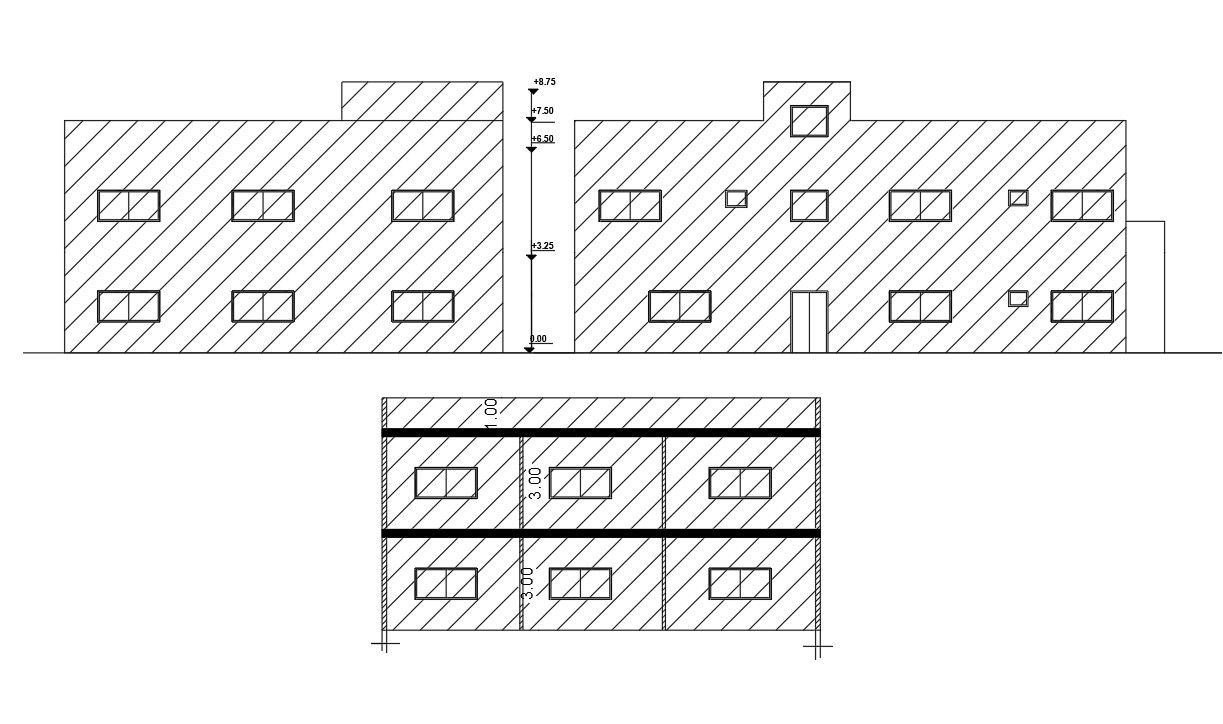2100 Square Feet House Building Design DWG File
Description
50 feet width and 42 feet depth of architecture residency housing building sectional elevation design that shows 2 storey floor level and dimension detail. 2100 sq ft house building design DWG file.
Uploaded by:

