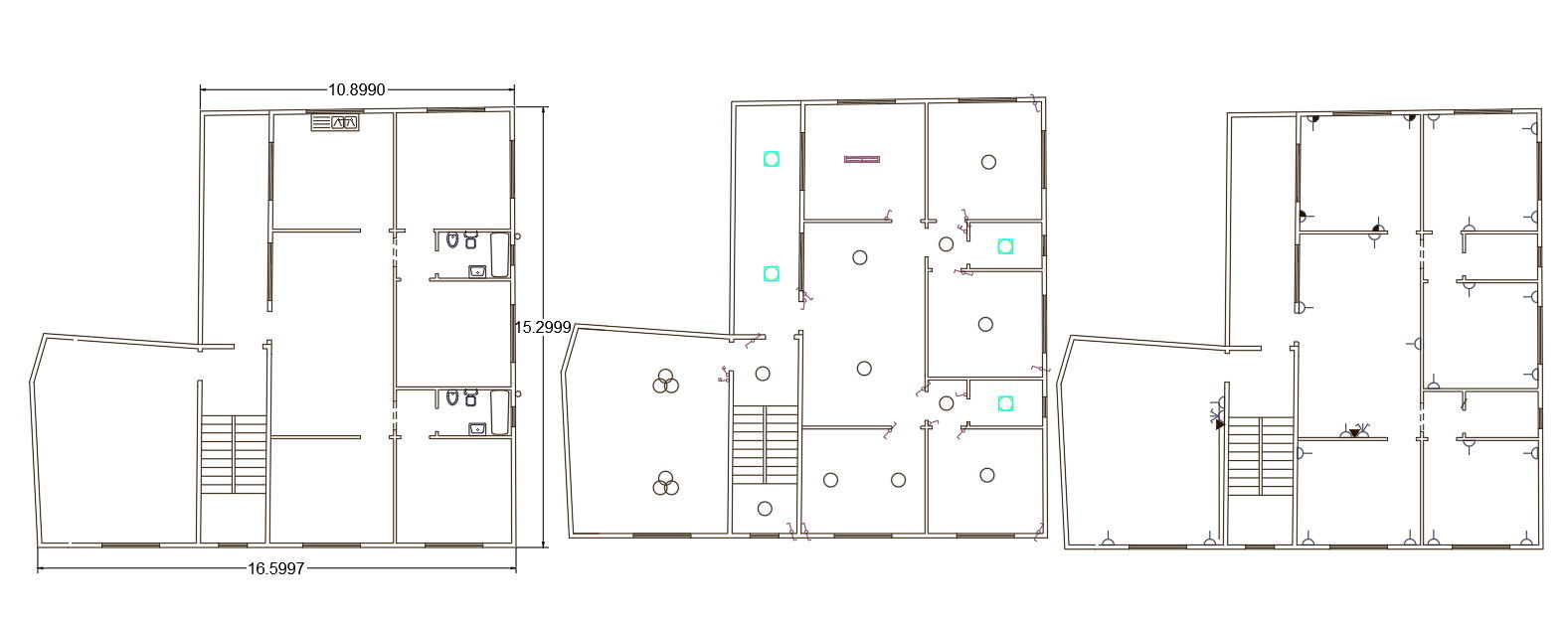3 BHK Apartment Electrical Layout Plan Design
Description
3 BHK apartment electrical layout plan design that shows ceiling light point and switches marking for proper installation of wiring plan design. download apartment electrical layout plan design DWG file.
Uploaded by:

